Hillhurst Apartments - Apartment Living in Nashville, TN
About
Welcome to Hillhurst Apartments
1100 Sunset Circle Nashville, TN 37207P: 855-590-2817 TTY: 711
F: 615-226-0064
Office Hours
Monday through Friday: 9:00 AM to 5:00 PM. Saturday: 10:00 AM to 2:00 PM. Sunday: Closed. Our leasing office is temporarily located in apartment #513 while our office is being renovated.
Finding apartment home living in Nashville, TN, for rent has always been challenging! Hillhurst Apartments are minutes from Downtown Nashville using US Highway 41, close to schools, restaurants, and everything you could want for your new home. Pick up what you need to play a round of golf at Edwin Watts or head over to the cinema for movie night. Look no further than here for easy living, working, and playing.
Come home and take advantage of our grassy lawn while you barbecue in the picnic area, swing at the playground, or play on the multi-functional sports court. Don't hesitate to bring everyone to the massive sparkling pool to lounge around or do laps. We love our pets, so bring your companion to play at the dog park and see why Hillhurst Apartment should be your new home. Contact us and let our knowledgeable staff help you get settled here in the great state of Tennessee!
Choose between our stylish one, two, and three bedroom apartment homes or our two and three bedroom townhomes with amenities sure to fit your needs. You will love the view from your patio or balcony, the warmth from the intriguing fireplace, or the cool breeze from the air conditioning and ceiling fans. Proudly cook gourmet meals daily from your modern kitchen with energy-efficient stainless steel appliances. Our apartment homes feature large closets, vinyl hardwood flooring, and washer and dryer connections, to name a few, designed to enhance your style of living.
Lease #1810 Today and Receive 1/2 Off Your First Month Of Rent!Floor Plans
1 Bedroom Floor Plan

THE RHYTHM
Details
- Beds: 1 Bedroom
- Baths: 1
- Square Feet: 636
- Rent: Starting From $1357
- Deposit: Call for details.
Floor Plan Amenities
- Central Air & Heating
- Cable and Satellite Available
- Ceiling Fans
- Disability Access
- Fireplace
- Large Closets
- Modern Energy-efficient Stainless Steel Appliances
- Porch or Balcony
- Separate Dining Room
- Views Available
- Washer and Dryer in Home
- Vinyl Hardwood Flooring
* In Select Apartment Homes
Floor Plan Photos
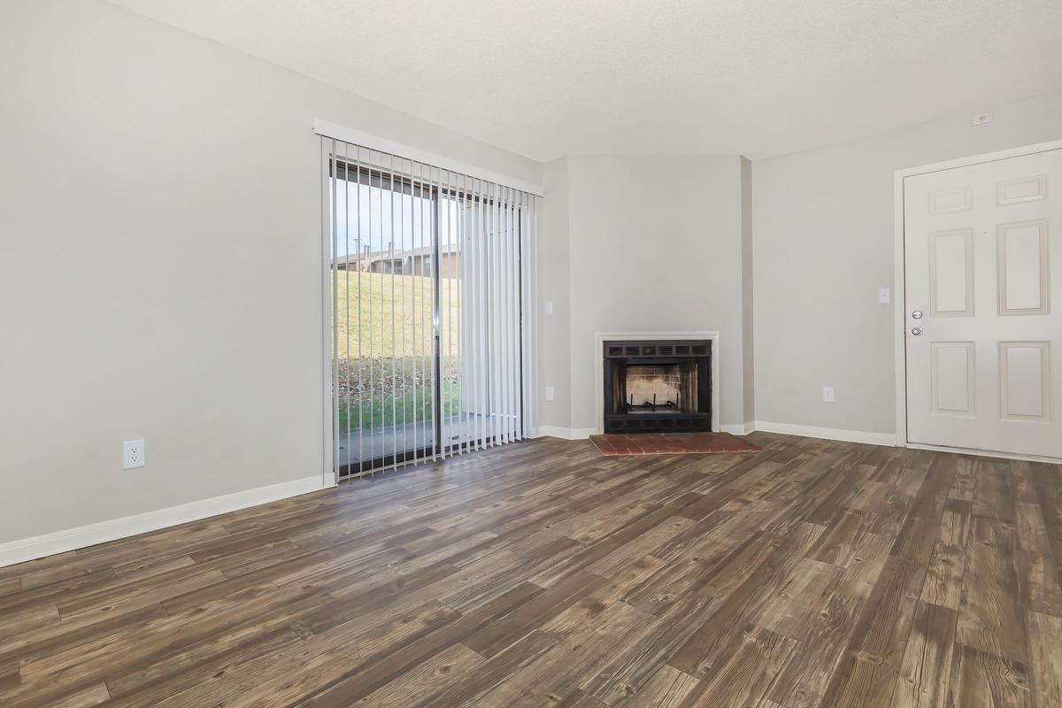
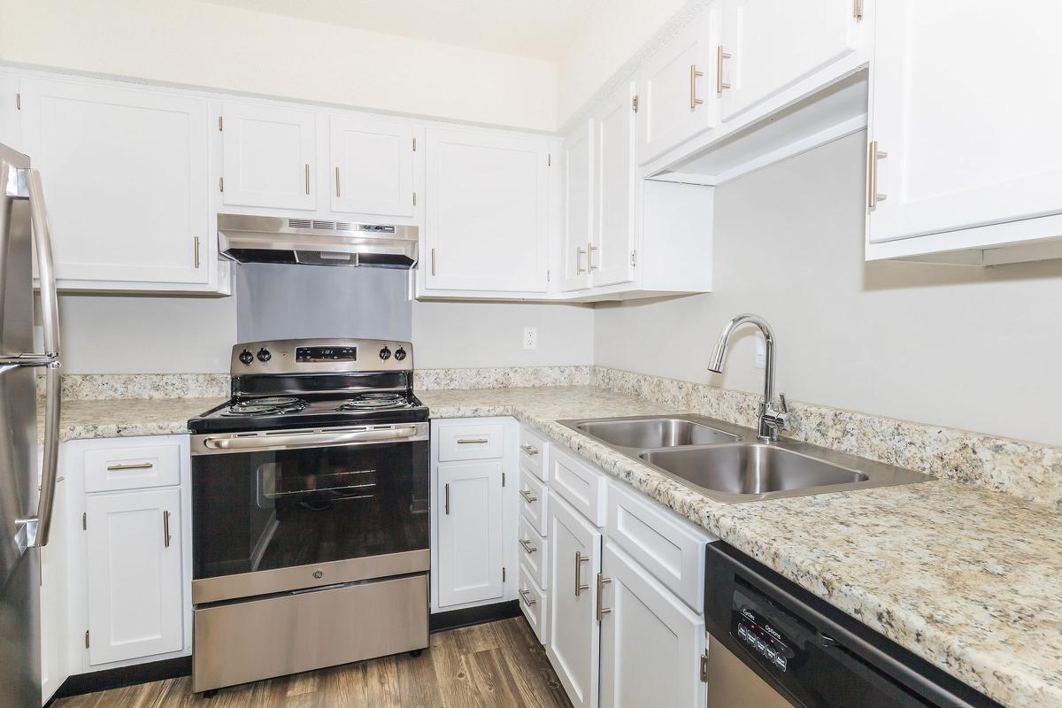
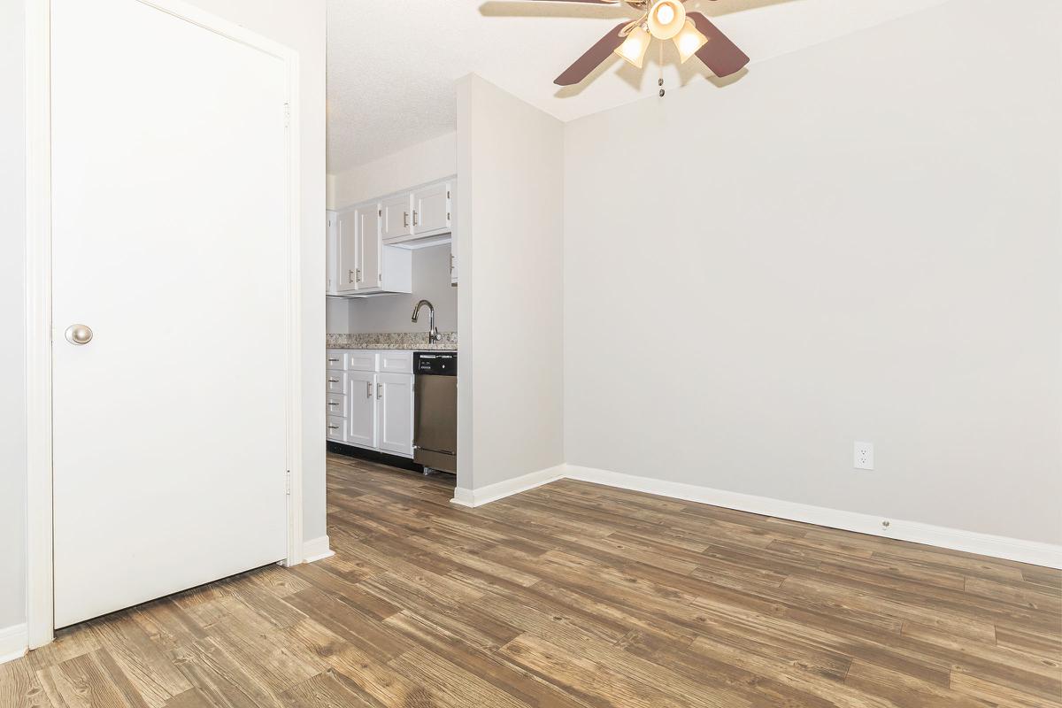
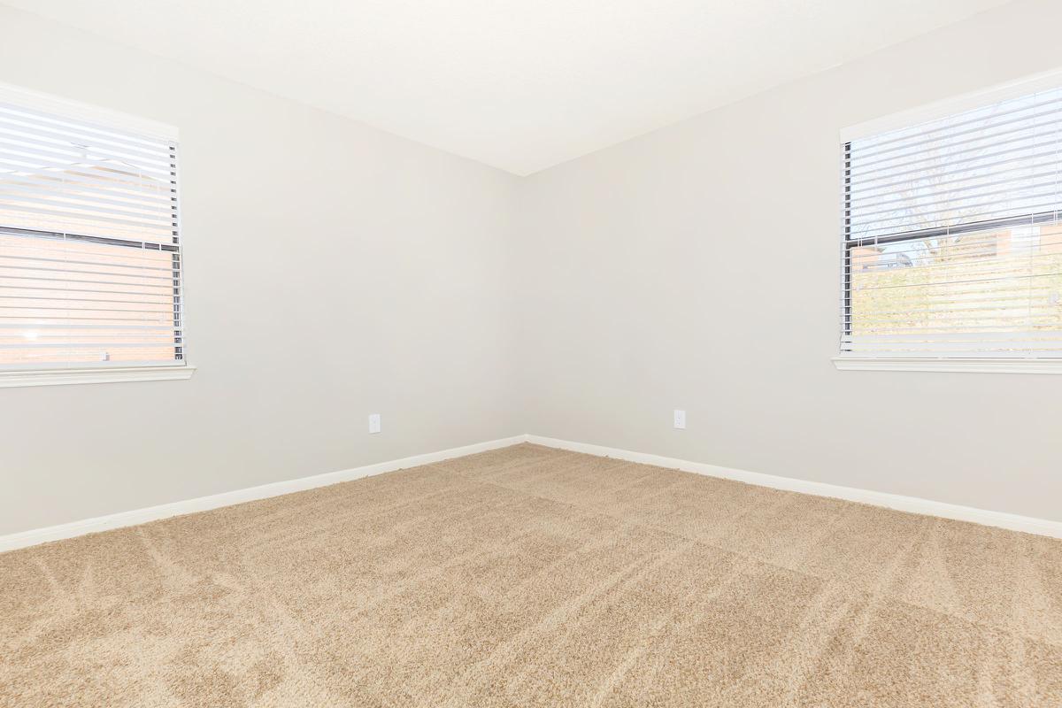
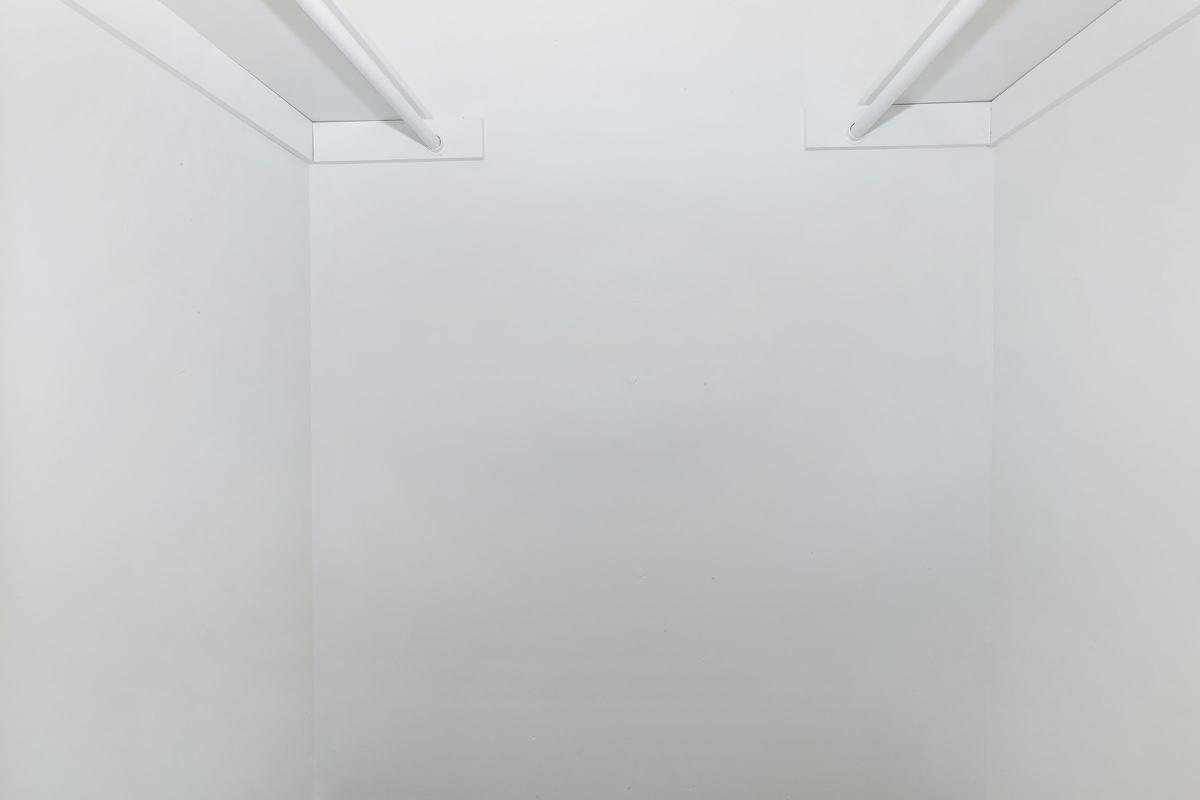
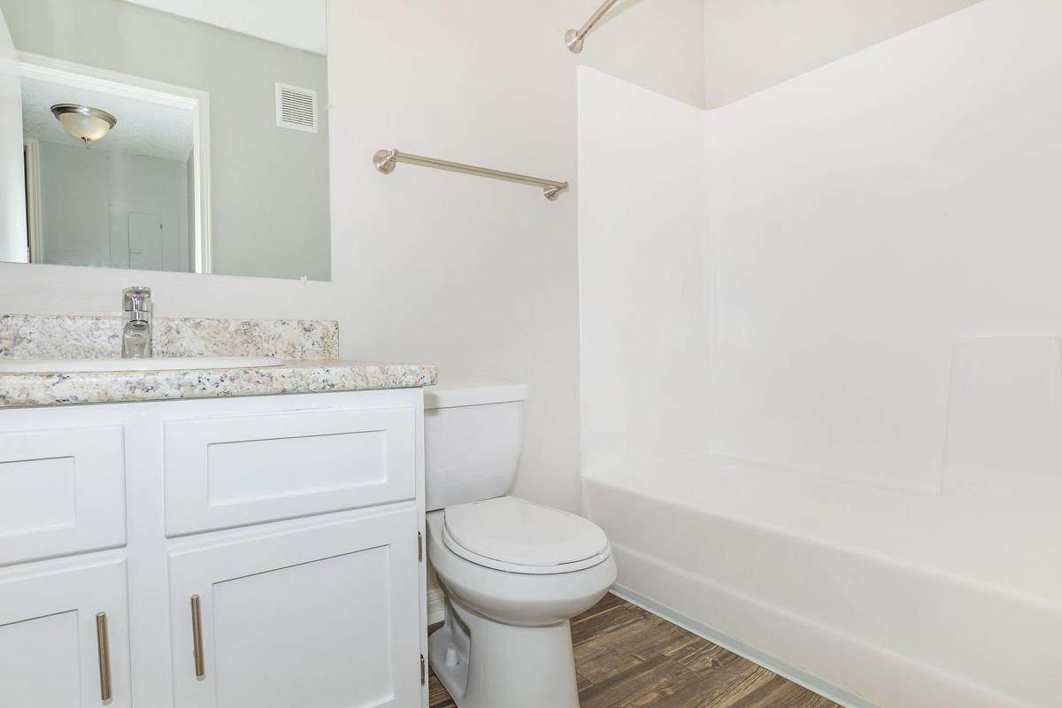
2 Bedroom Floor Plan

THE NELSON
Details
- Beds: 2 Bedrooms
- Baths: 2
- Square Feet: 946
- Rent: Starting From $1312
- Deposit: Call for details.
Floor Plan Amenities
- Central Air & Heating
- Cable and Satellite Available
- Ceiling Fans
- Disability Access
- Fireplace
- Large Closets
- Modern Energy-efficient Stainless Steel Appliances
- Porch or Balcony
- Separate Dining Room
- Views Available
- Vinyl Hardwood Flooring
- Washer and Dryer Connections *
* In Select Apartment Homes
Floor Plan Photos
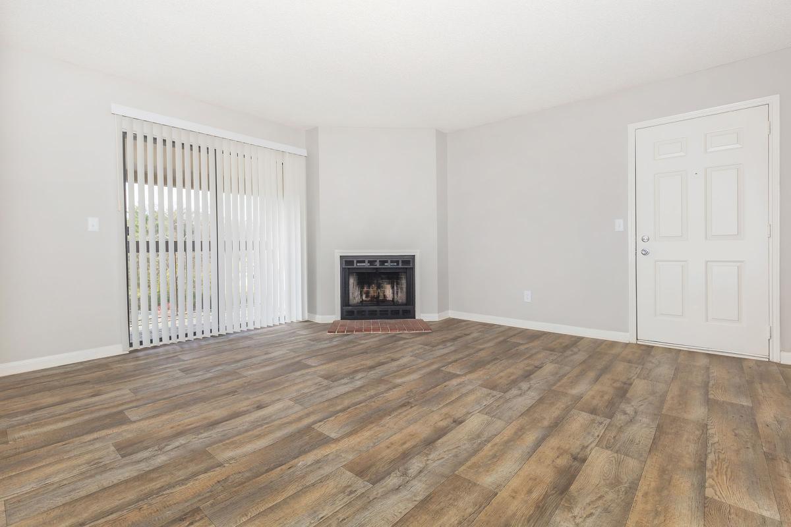
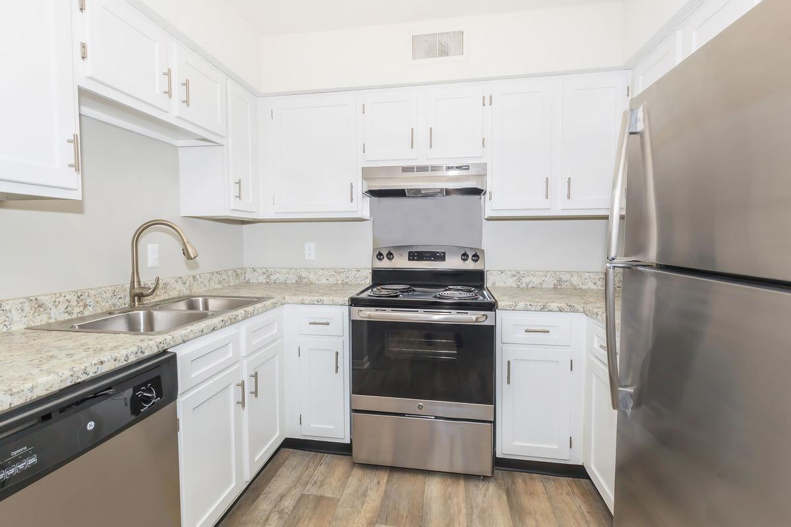
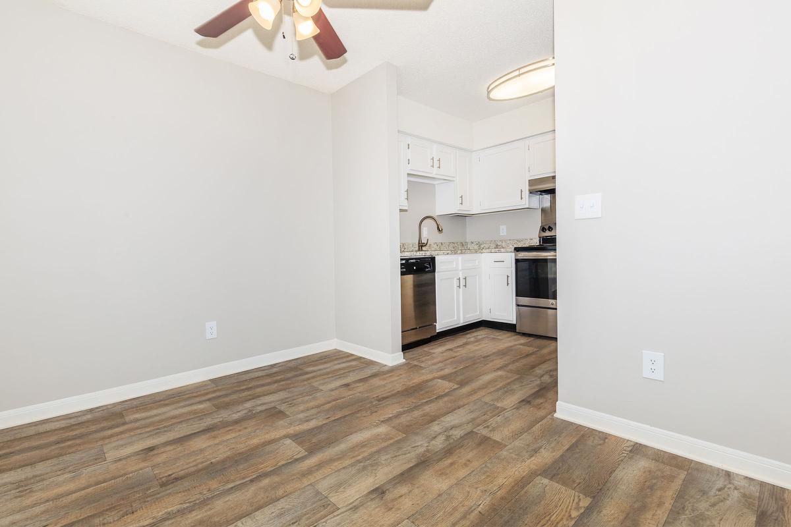
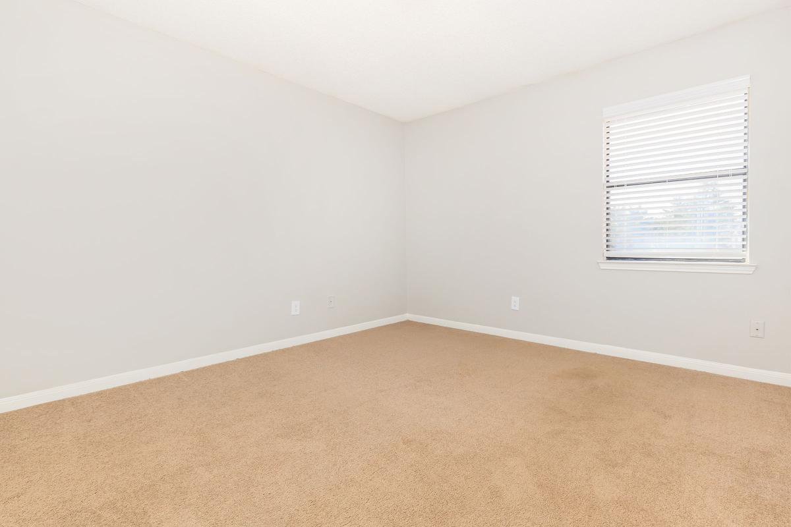
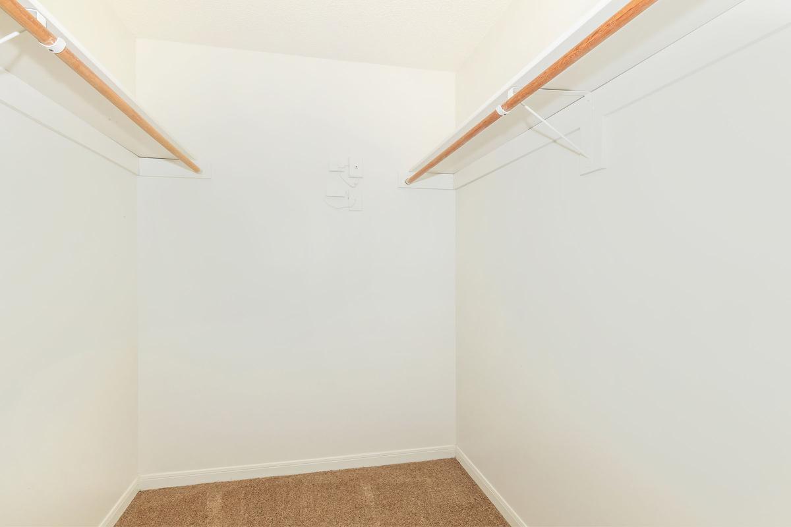
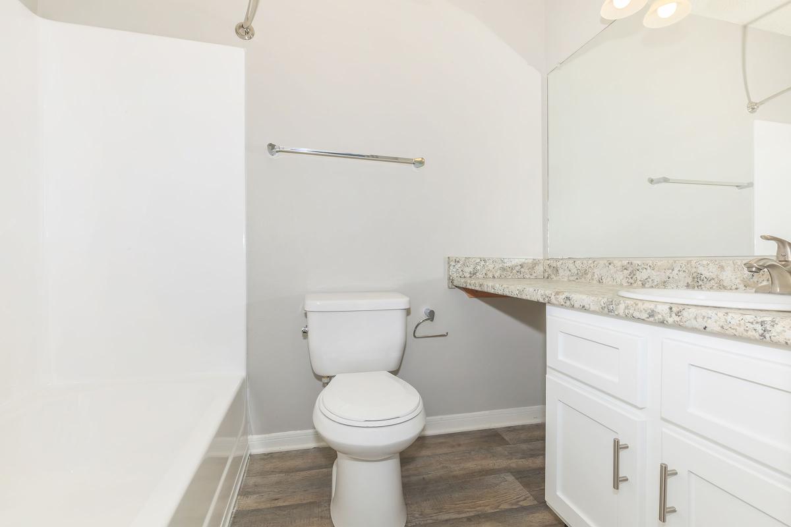
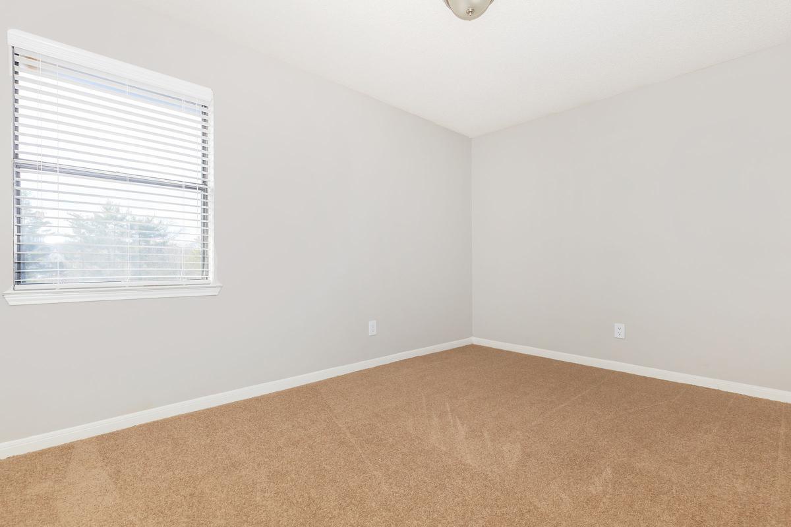
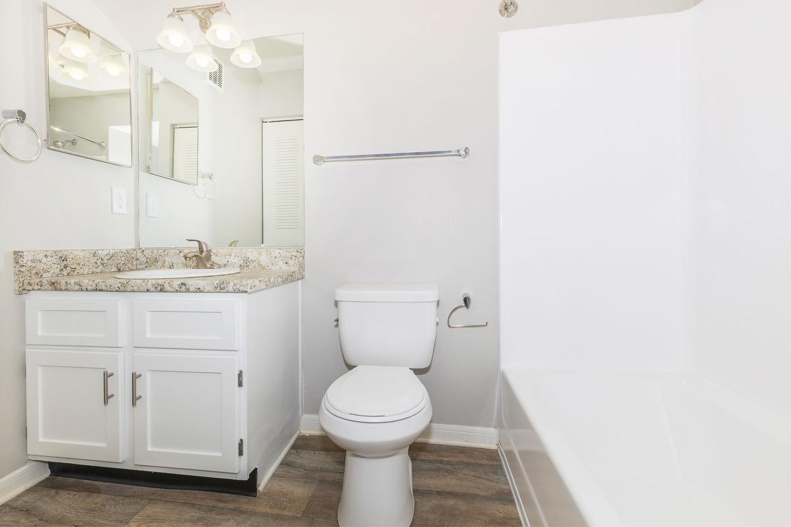
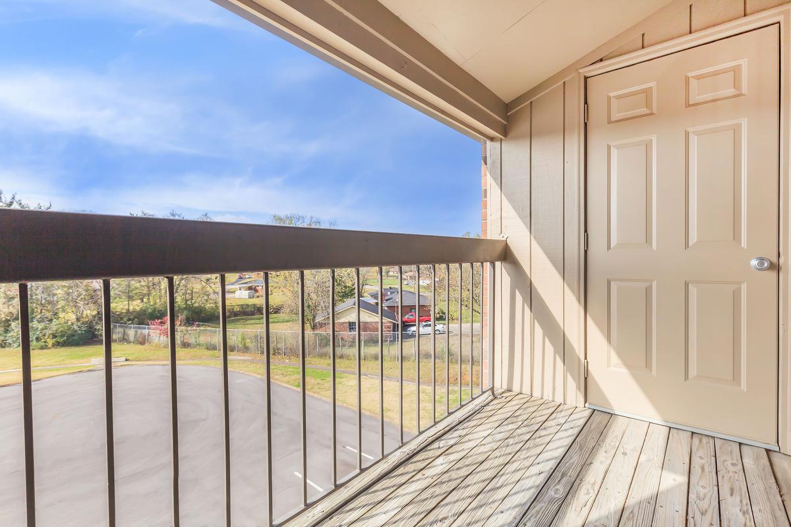

THE TRINITY
Details
- Beds: 2 Bedrooms
- Baths: 1.5
- Square Feet: 1264
- Rent: Starting From $1470
- Deposit: Call for details.
Floor Plan Amenities
- Central Air & Heating
- Cable and Satellite Available
- Ceiling Fans
- Disability Access
- Fireplace
- Large Closets
- Modern Energy-efficient Stainless Steel Appliances
- Porch or Balcony
- Separate Dining Room
- Views Available
- Vinyl Hardwood Flooring
- Washer and Dryer Connections *
* In Select Apartment Homes
Floor Plan Photos
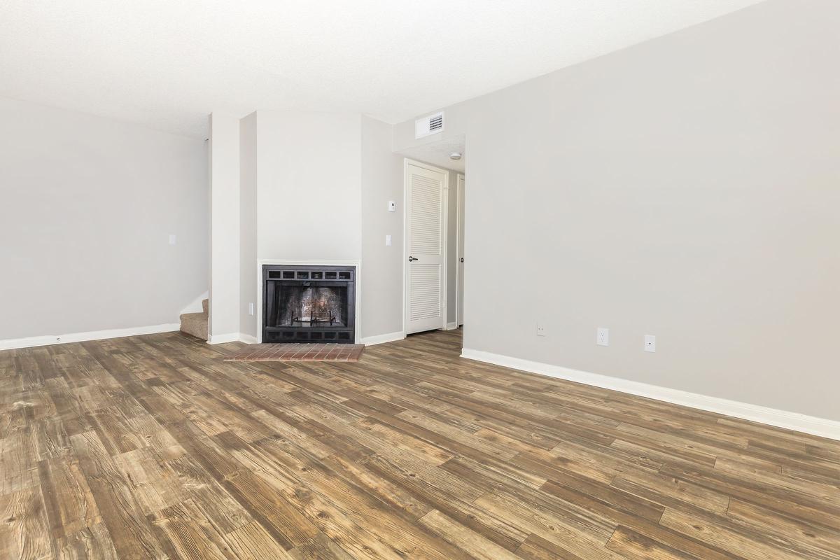
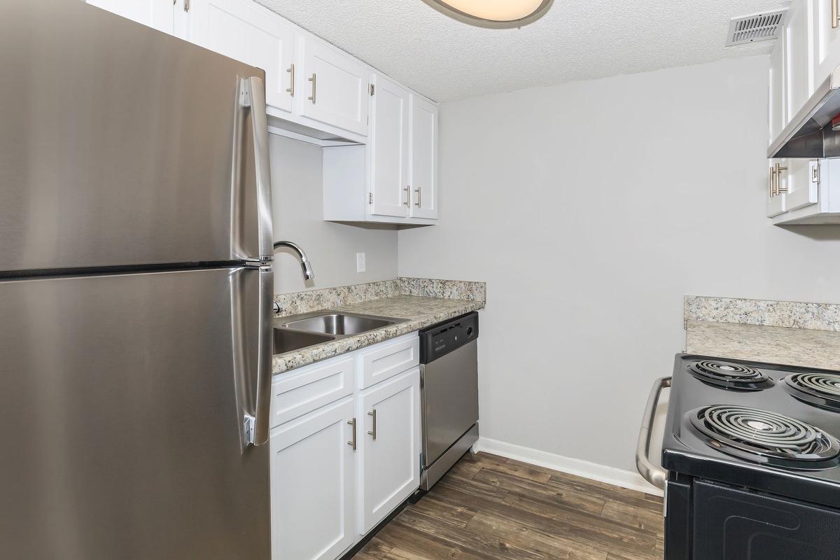
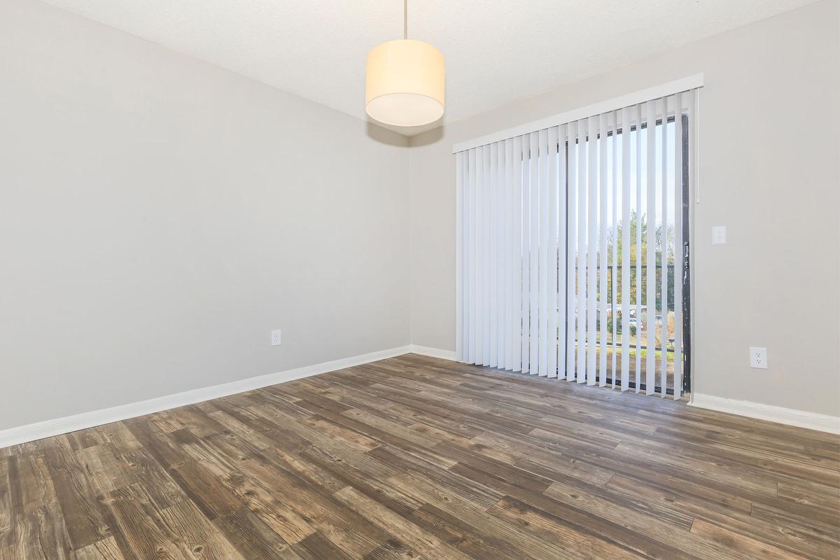
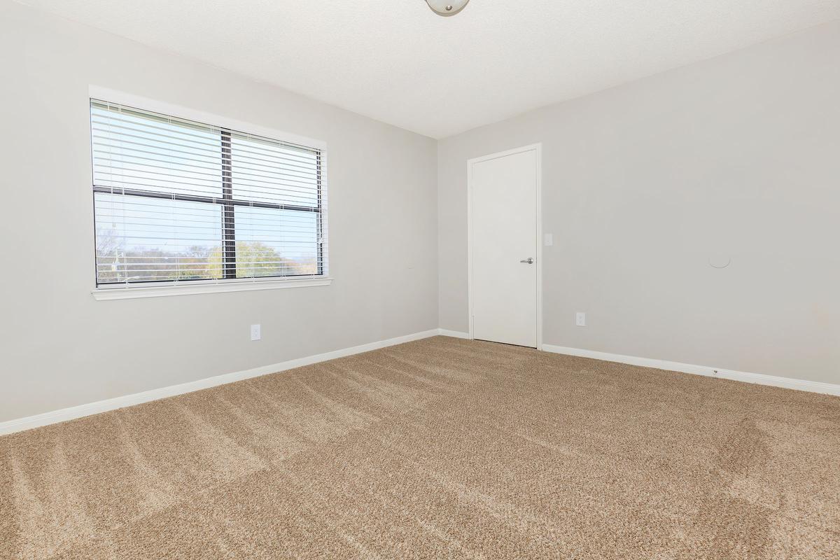
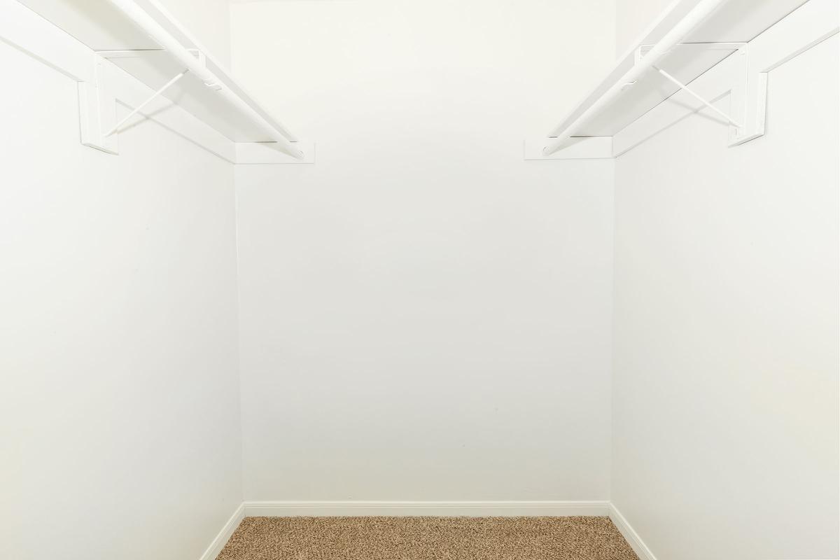
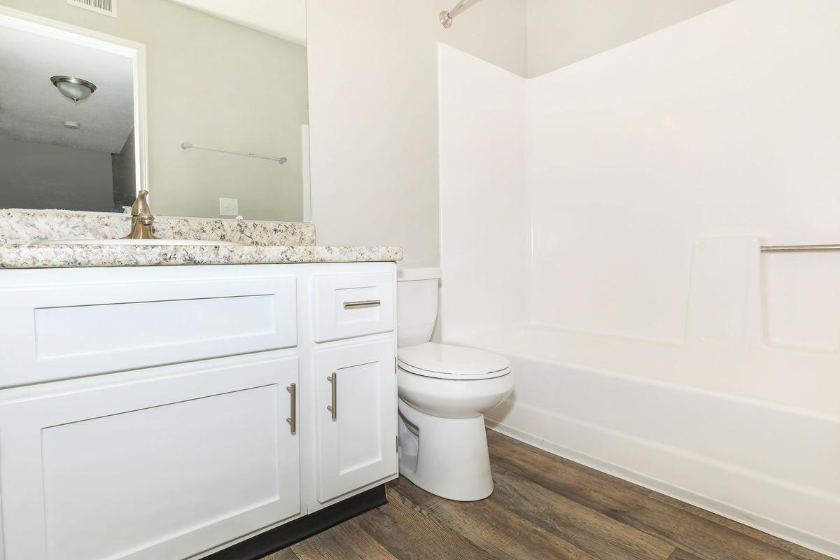
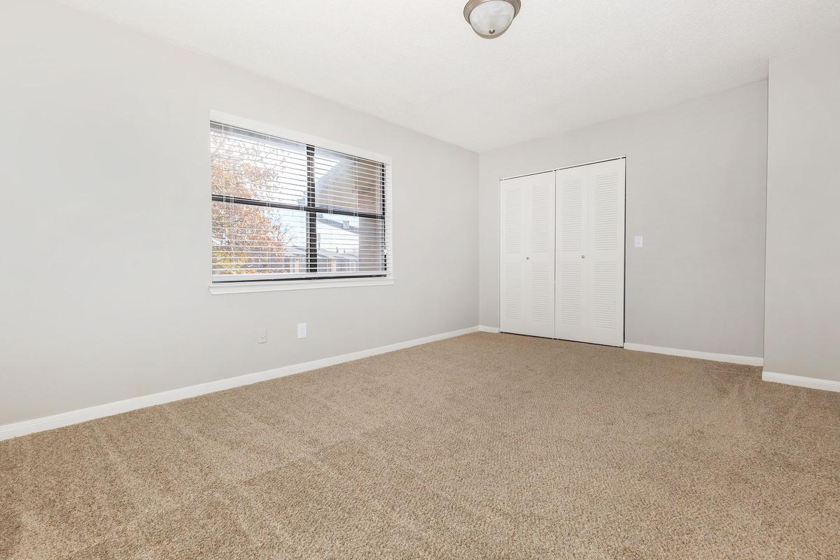
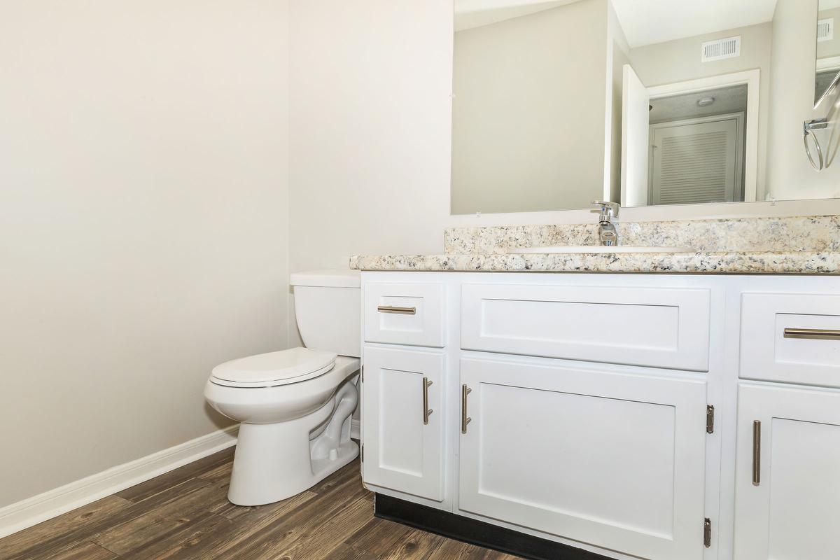
3 Bedroom Floor Plan

THE NASH
Details
- Beds: 3 Bedrooms
- Baths: 2
- Square Feet: 1128
- Rent: Starting From $1719
- Deposit: Call for details.
Floor Plan Amenities
- Central Air & Heating
- Cable and Satellite Available
- Ceiling Fans
- Disability Access
- Fireplace
- Large Closets
- Modern Energy-efficient Stainless Steel Appliances
- Porch or Balcony
- Separate Dining Room
- Views Available
- Vinyl Hardwood Flooring
- Washer and Dryer Connections *
* In Select Apartment Homes
Floor Plan Photos
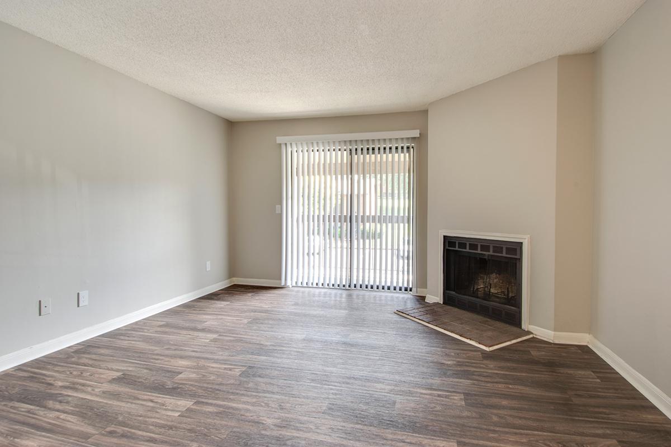
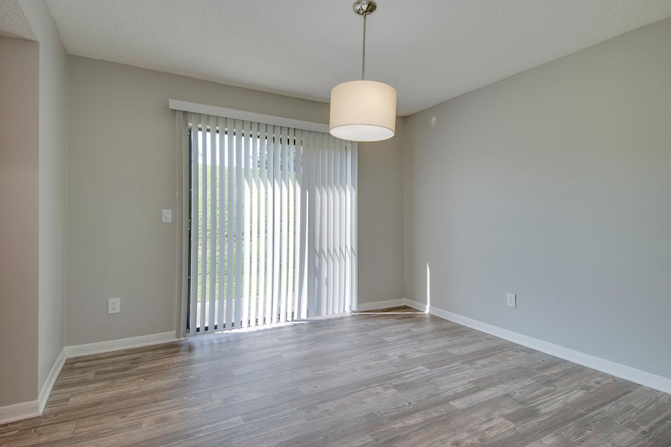
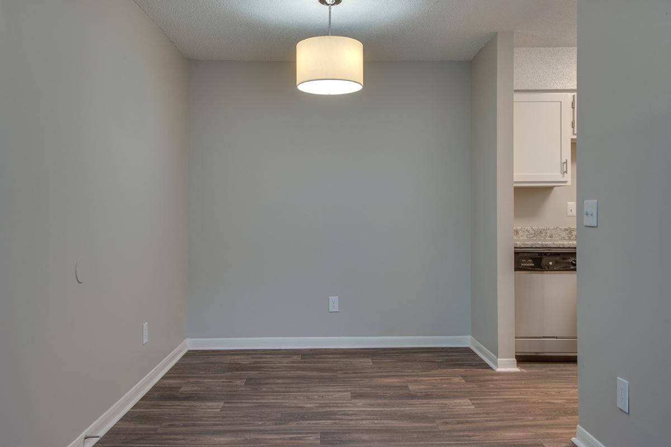
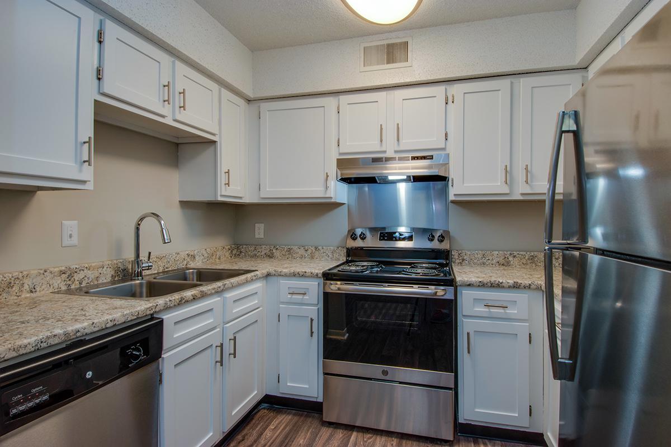
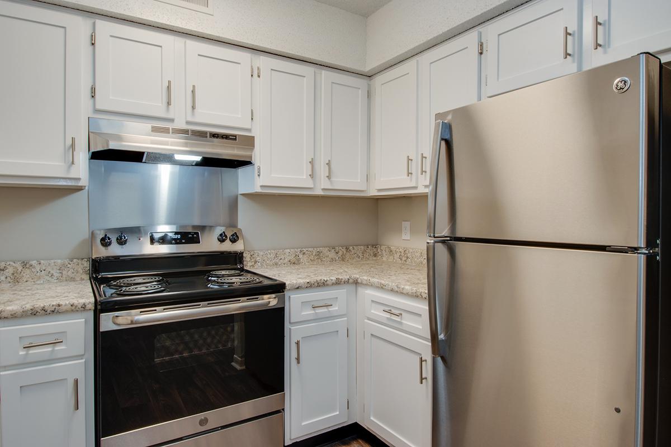
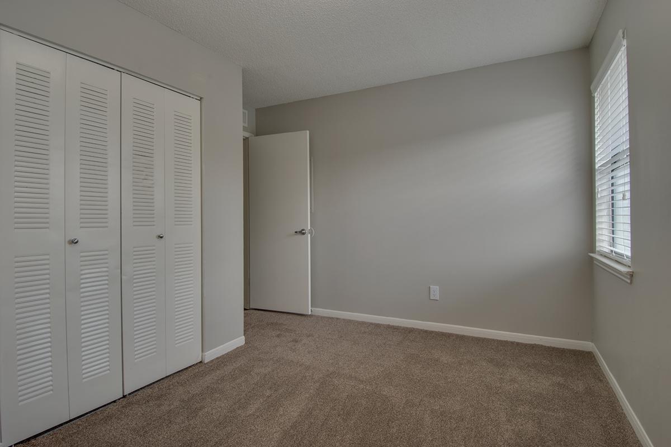
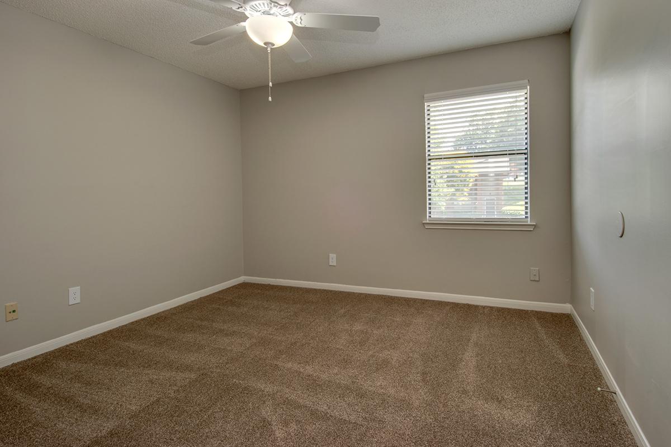
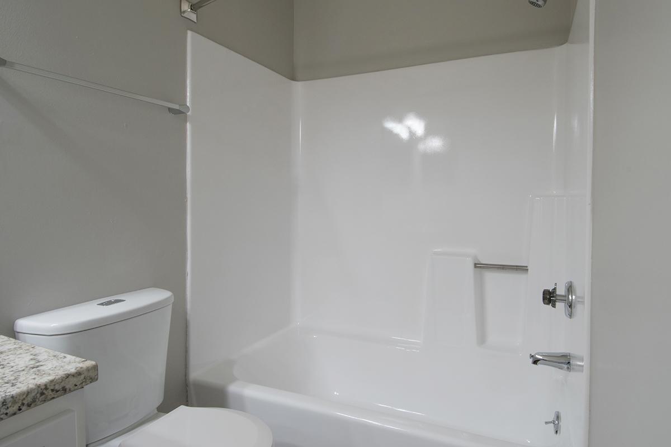
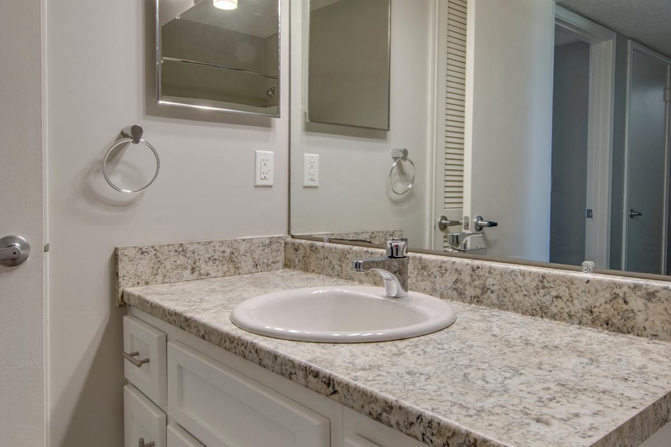
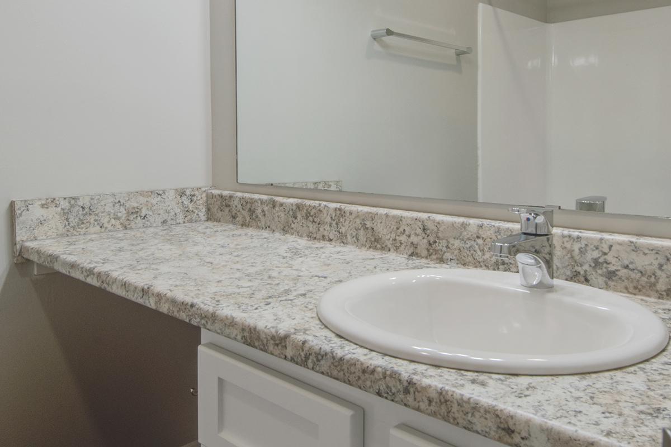
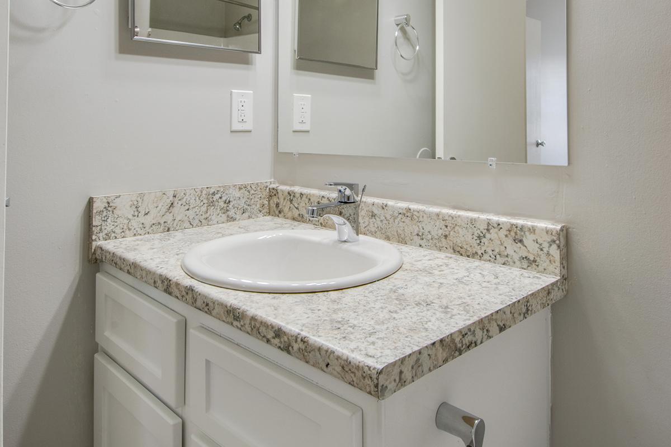
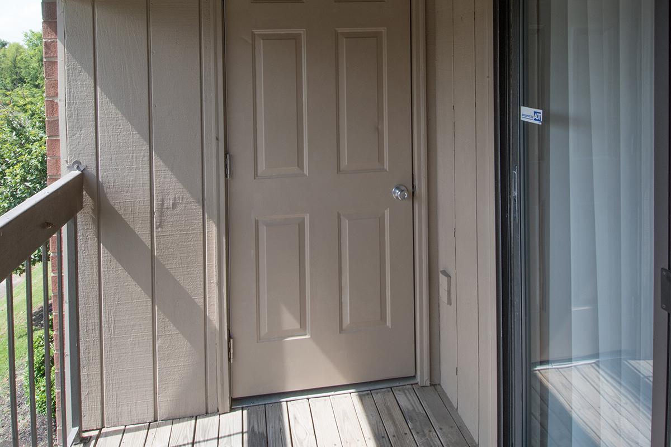

THE SUNSET
Details
- Beds: 3 Bedrooms
- Baths: 2.5
- Square Feet: 1504
- Rent: Starting From $1904
- Deposit: Call for details.
Floor Plan Amenities
- Central Air & Heating
- Cable and Satellite Available
- Ceiling Fans
- Disability Access
- Fireplace
- Large Closets
- Modern Energy-efficient Stainless Steel Appliances
- Porch or Balcony
- Separate Dining Room
- Views Available
- Vinyl Hardwood Flooring
- Washer and Dryer Connections *
* In Select Apartment Homes
Pricing and Availability subject to change. Some or all apartments listed might be secured with holding fees and applications. Please contact the apartment community to make sure we have the current floor plan available.
Show Unit Location
Select a floor plan or bedroom count to view those units on the overhead view on the site map. If you need assistance finding a unit in a specific location please call us at 855-590-2817 TTY: 711.
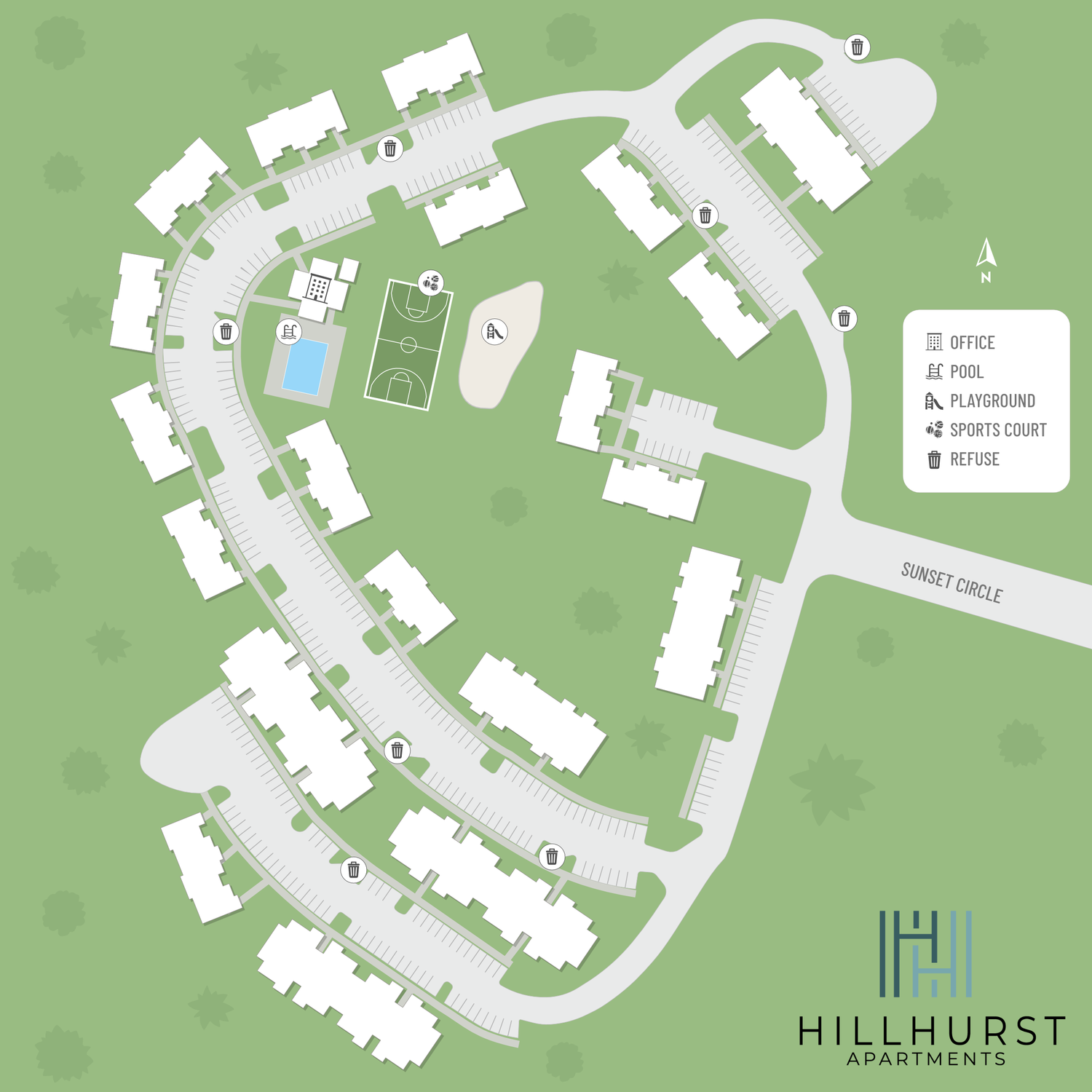
Amenities
Explore what your community has to offer
Community Amenities
- Directly On We Go Public Transit Route
- Dog Park
- Fitness Room Coming Soon
- On-site Maintenance
- On-site Management
- Parking On Site
- Picnic Area with Barbecue
- Play Area
- Short-term Leasing Available
- Smart Locks
- Sports Courts
- Storage Space
- Swimming Pool
Apartment Features
- Central Air & Heating
- Cable and Satellite Available
- Ceiling Fans
- Disability Access
- Fireplace
- Large Closets
- Modern Energy-efficient Stainless Steel Appliances
- Porch or Balcony
- Separate Dining Room
- Views Available
- Vinyl Hardwood Flooring
- Walk-in Closet
- Washer and Dryer Connections
Pet Policy
As avid animal lovers, we proudly welcome all sizes, shapes, and breeds. 2 pet maximum per apartment home. *Lessor reserves the right to reject certain breeds or pets determined to be aggressive regardless of breed $350 pet fee is required. Pet rent of $10 will be charged. Pet Amenities: Dog Park
Photos
1 Bed 1 Bath
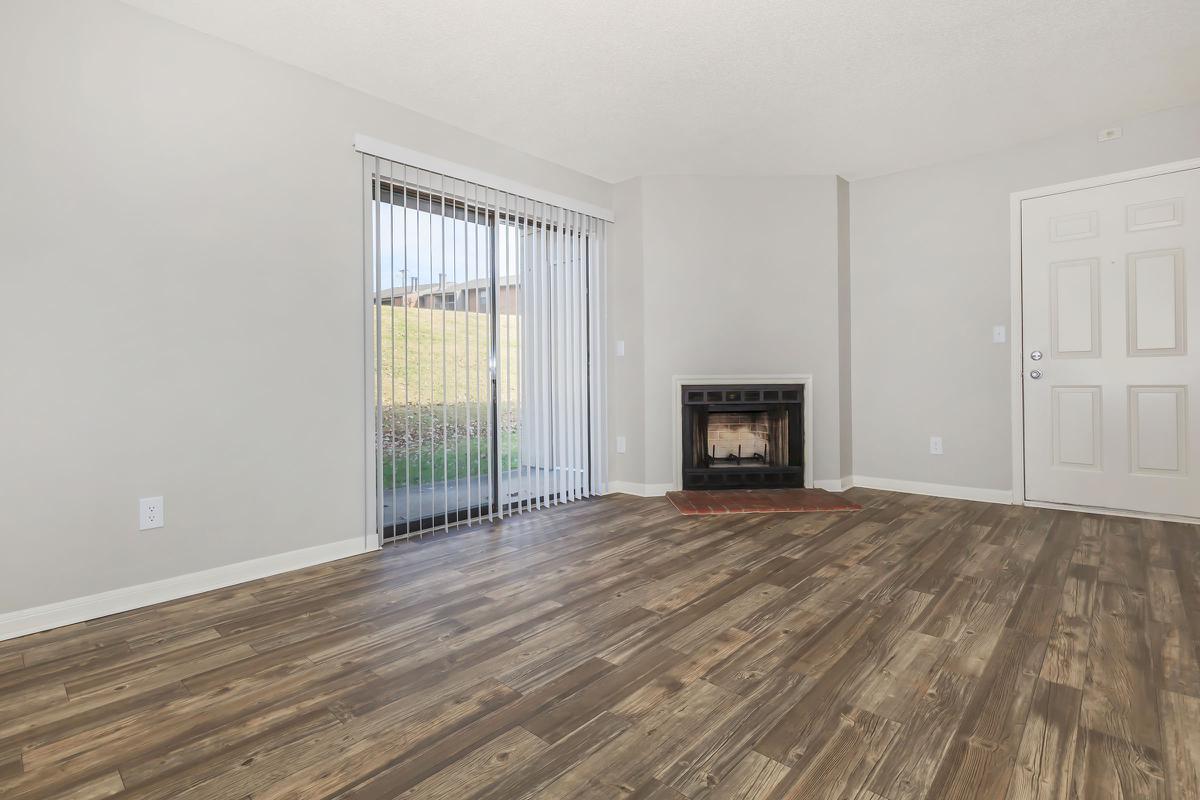
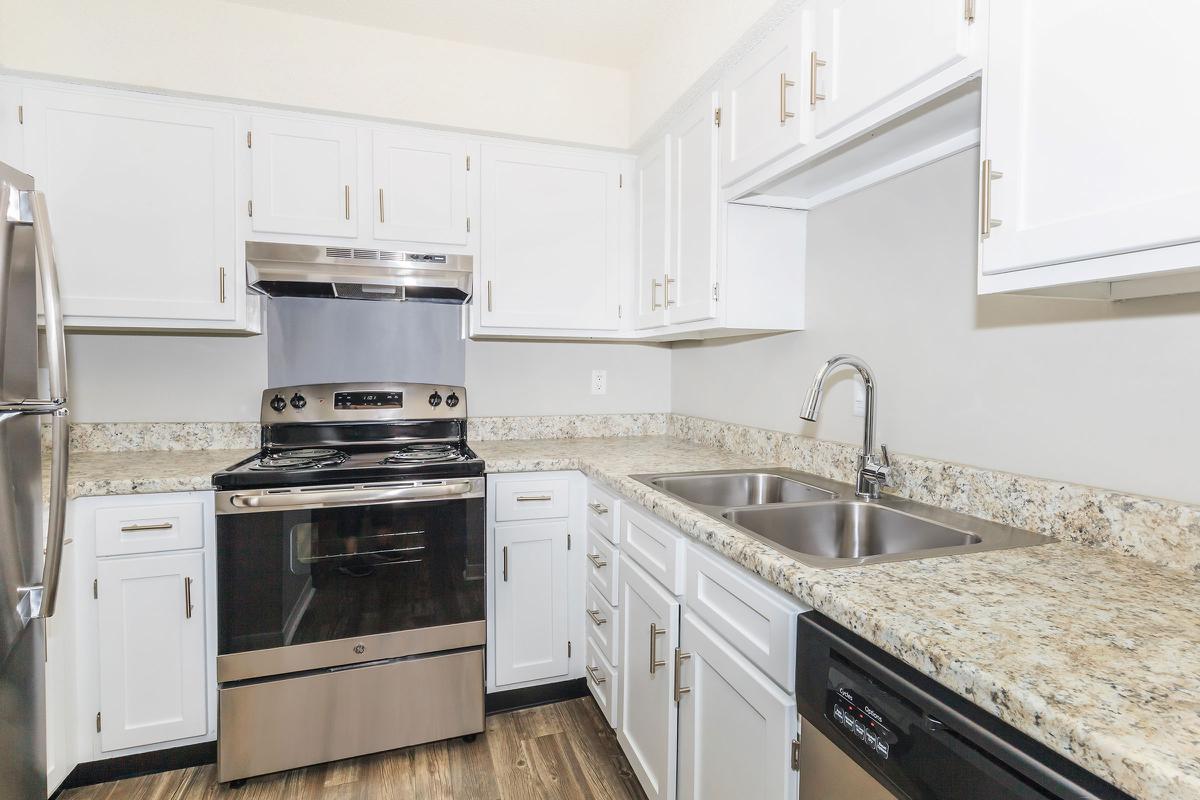
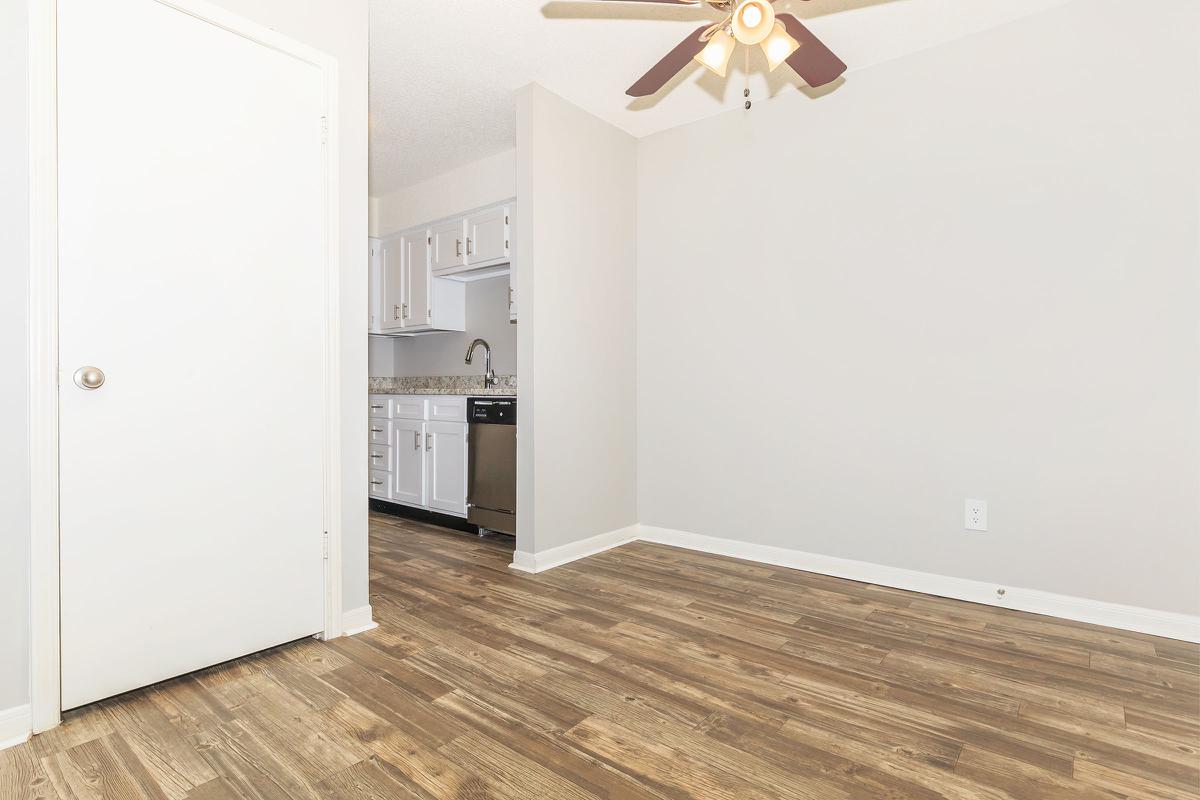
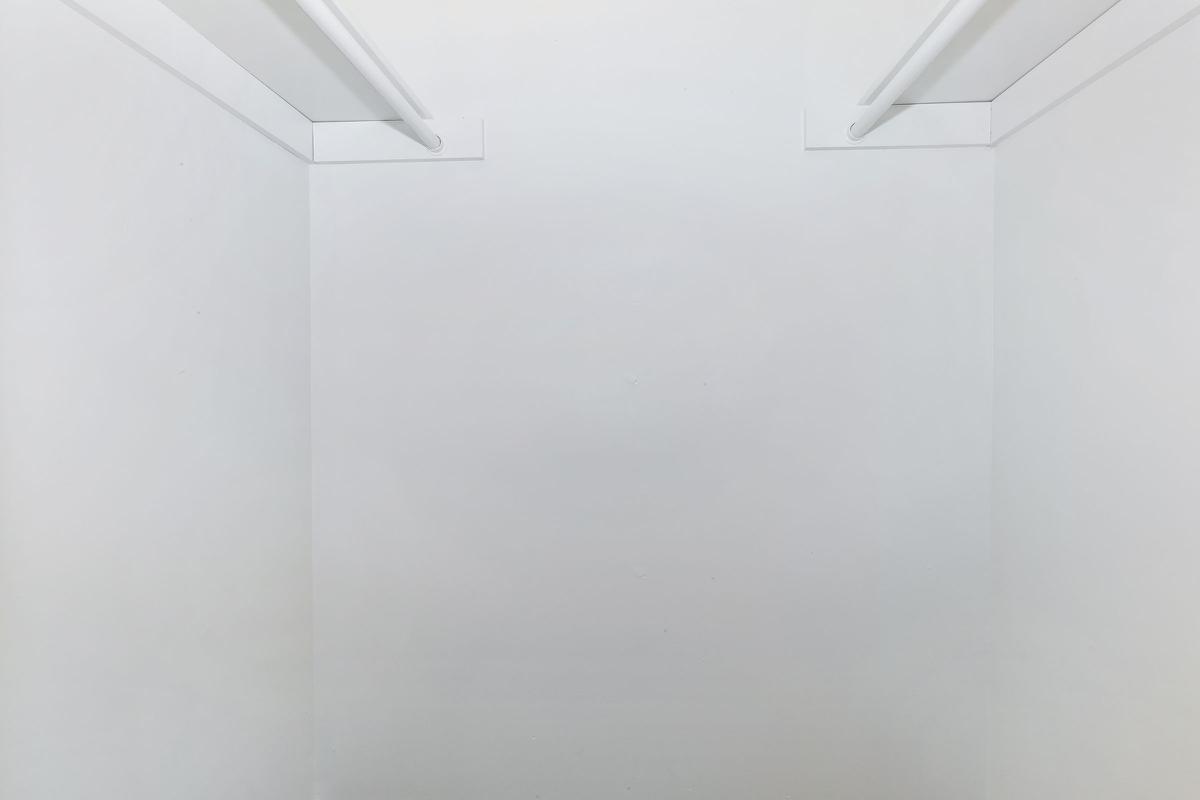
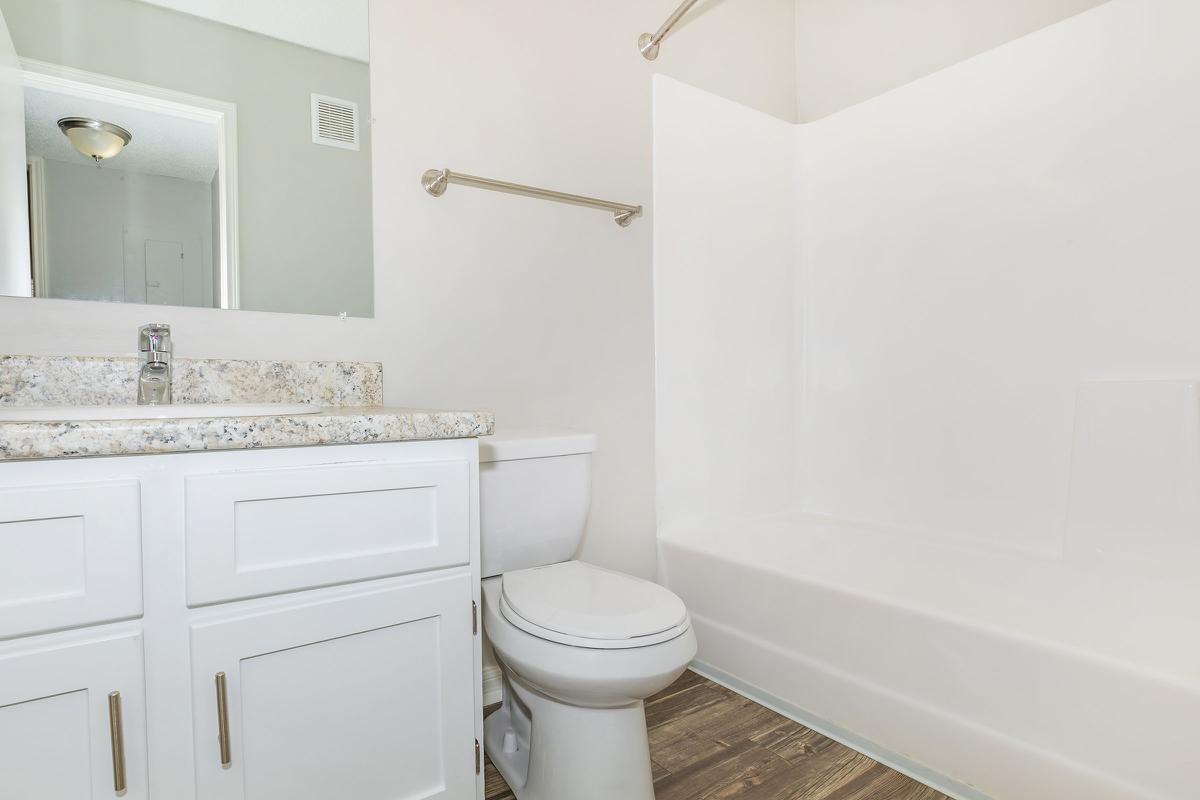
2 Bed 1.5 Townhouse
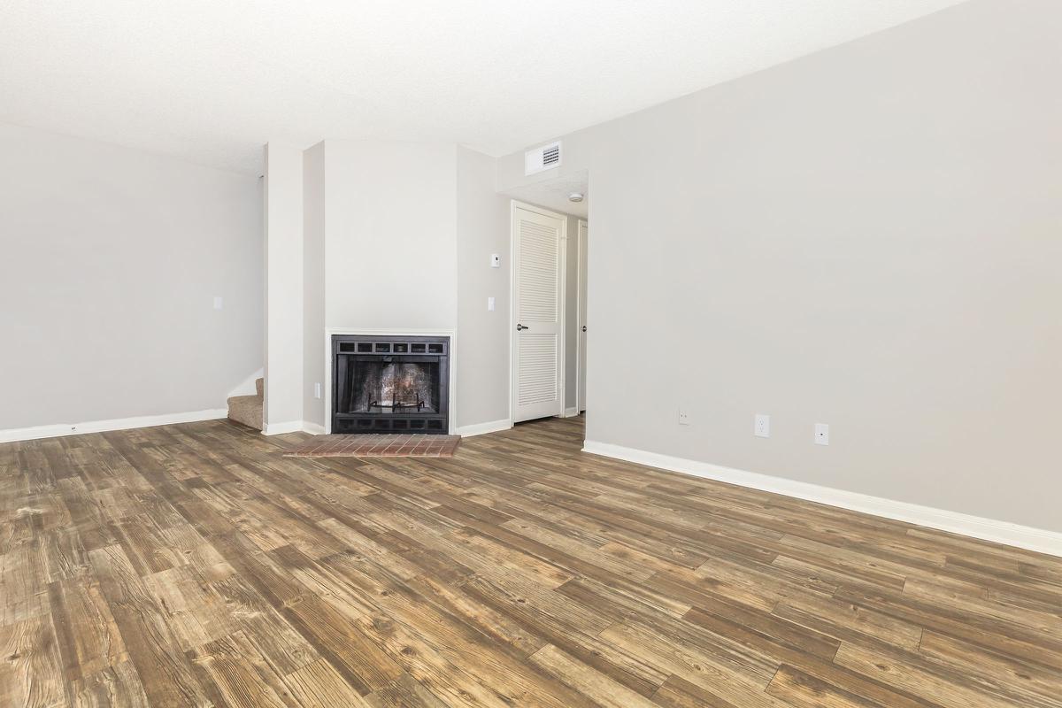
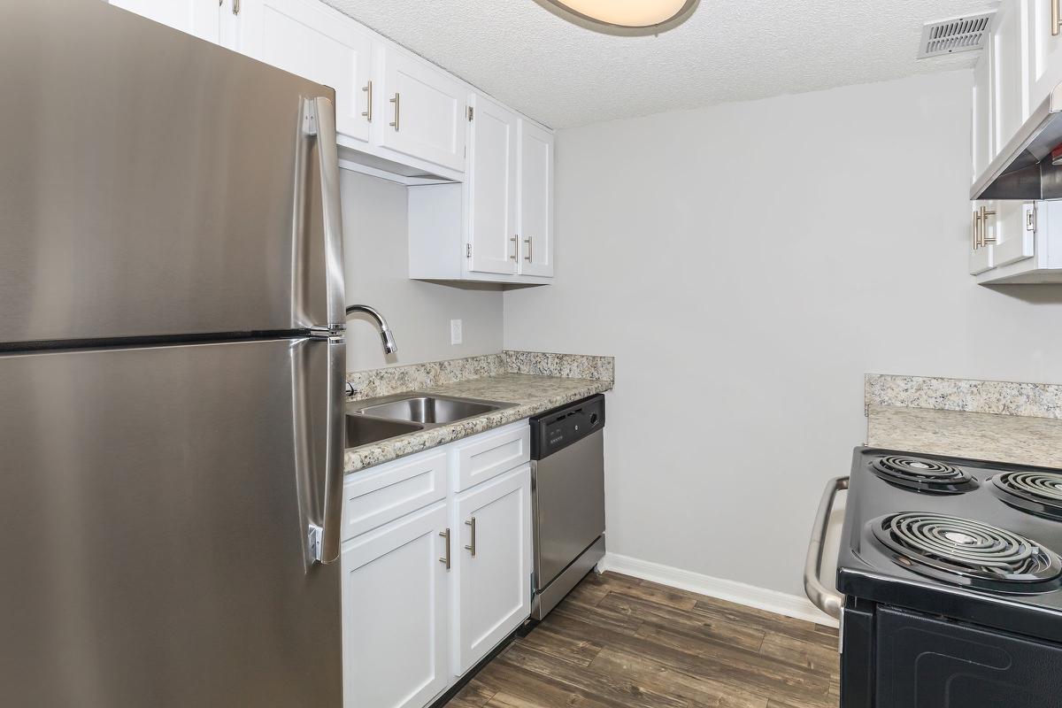
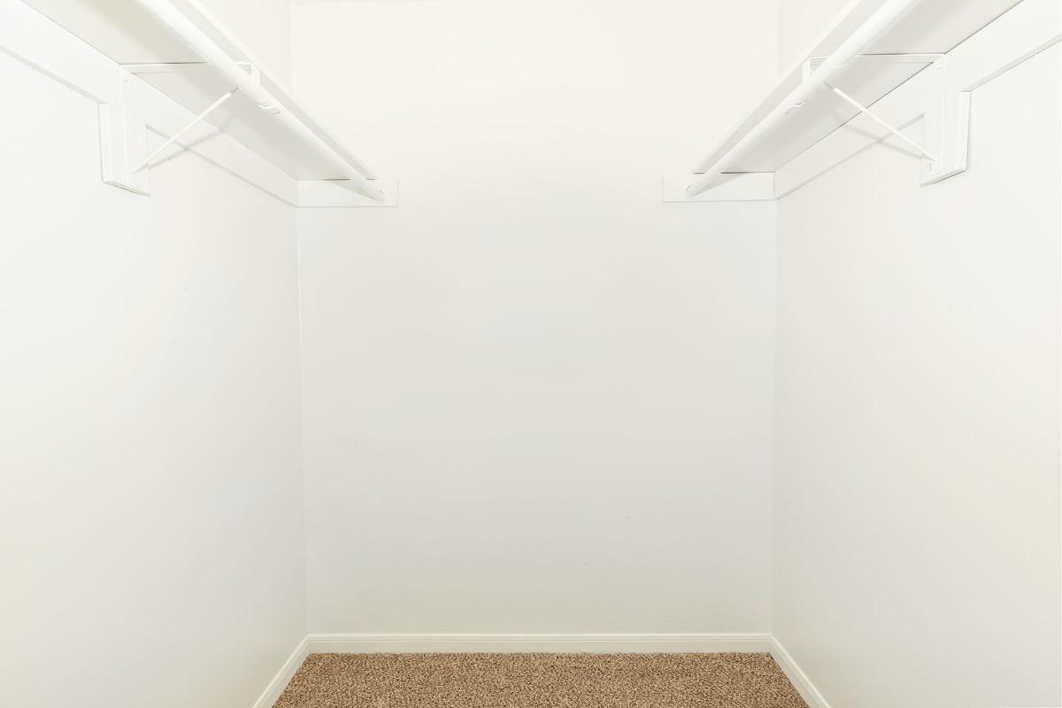
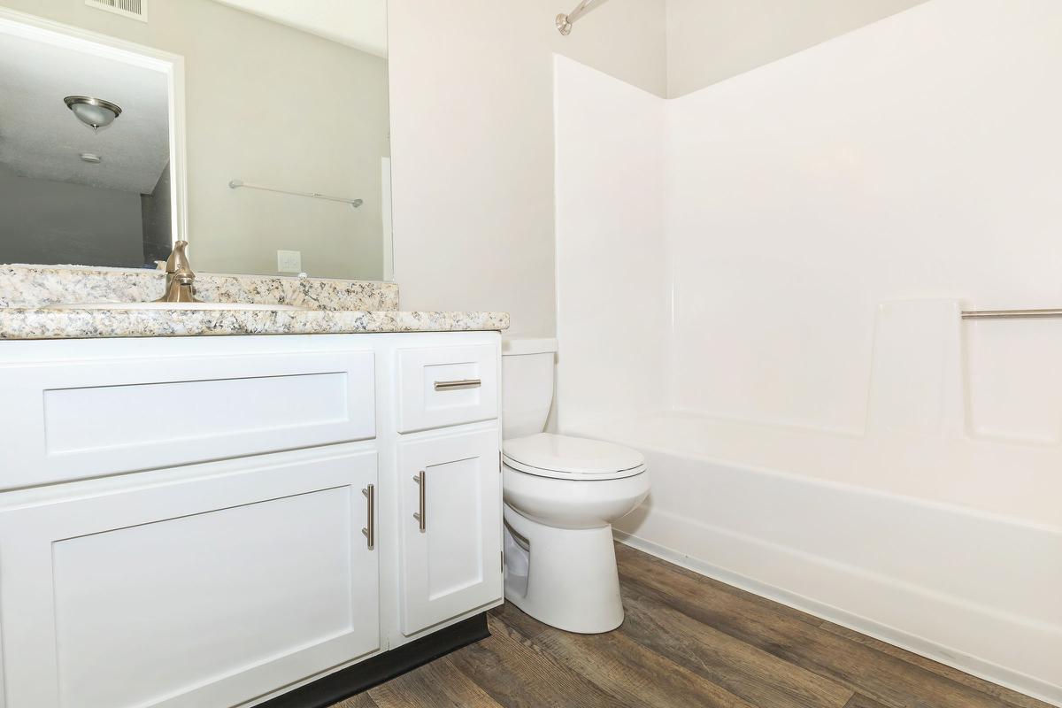
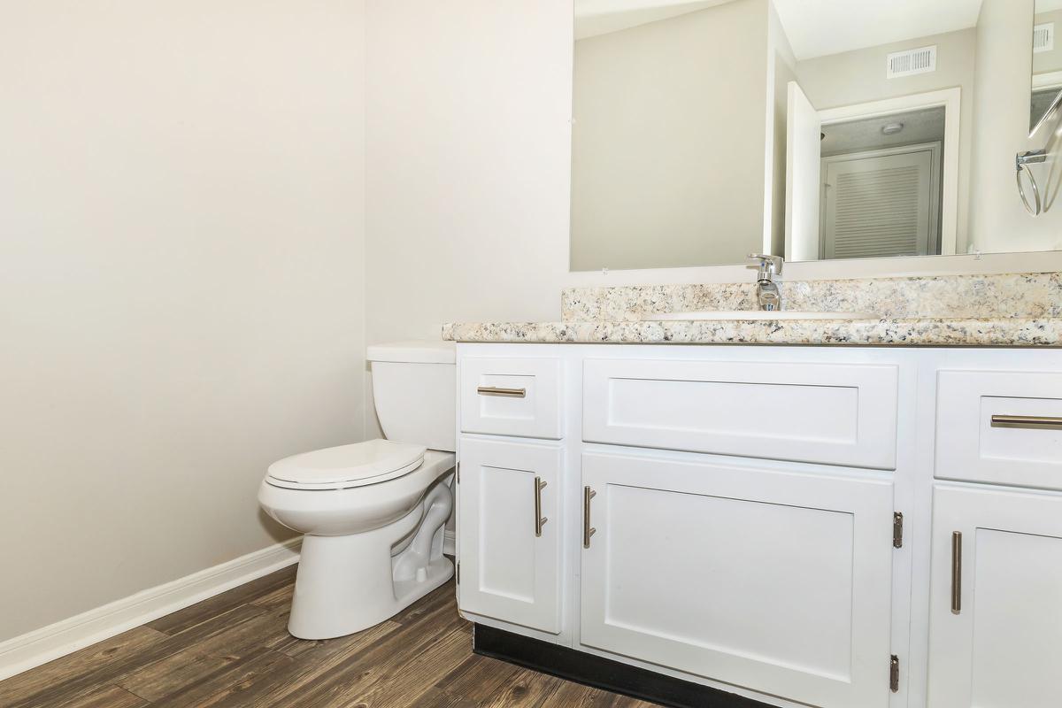
2 Bed 2 Bath Gardens
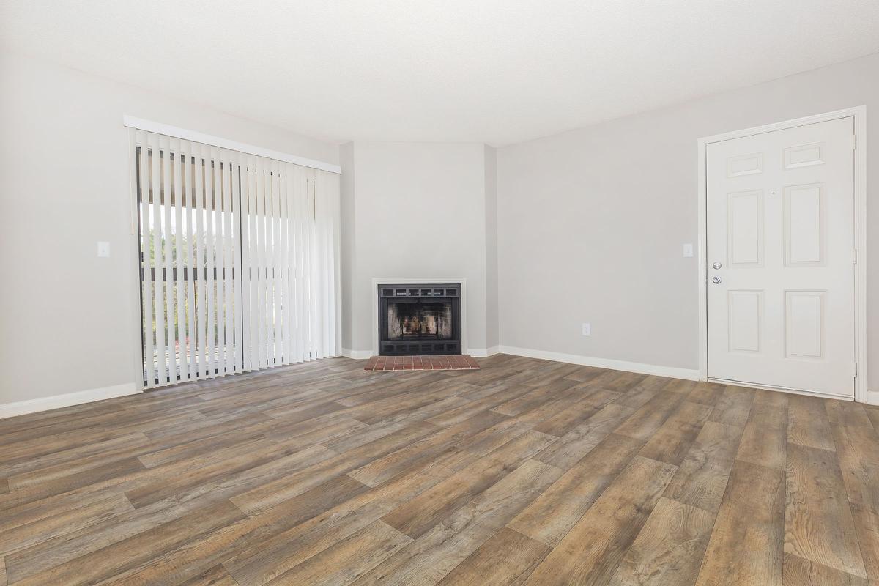
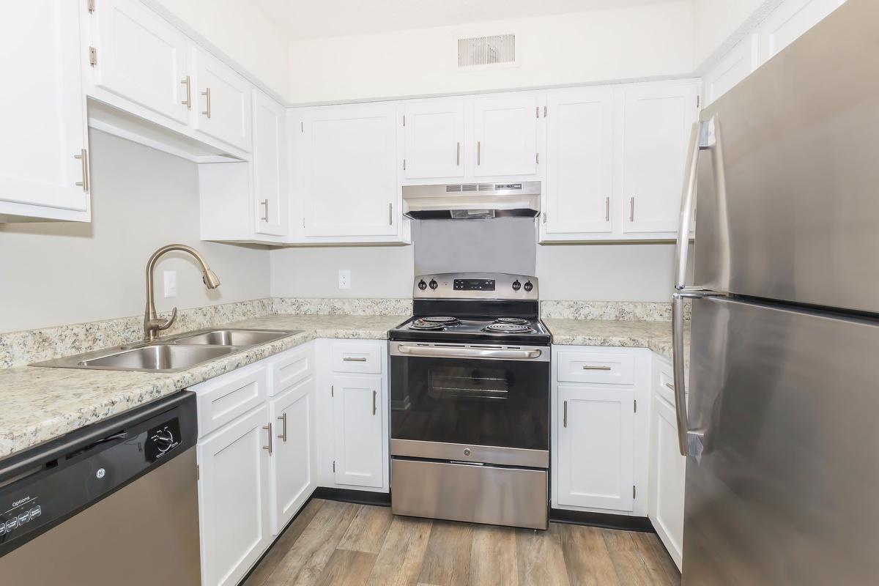
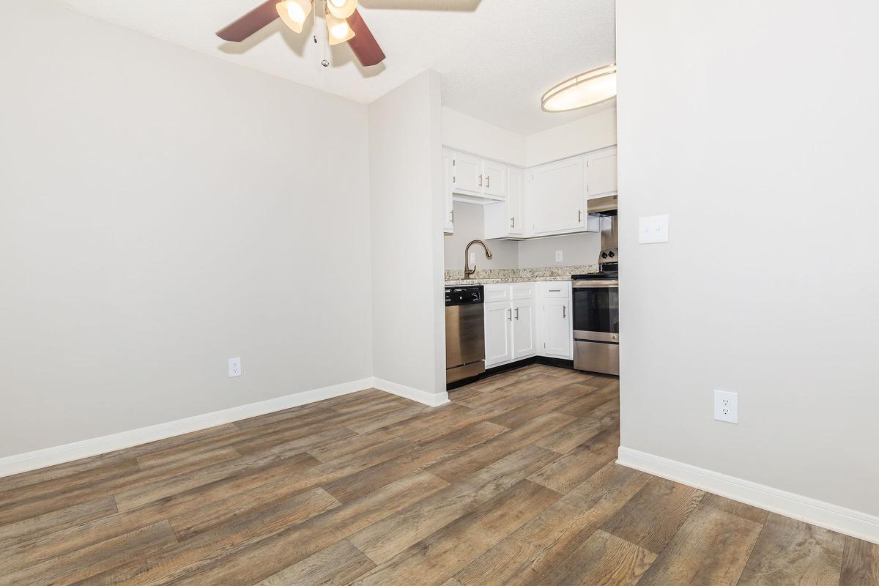
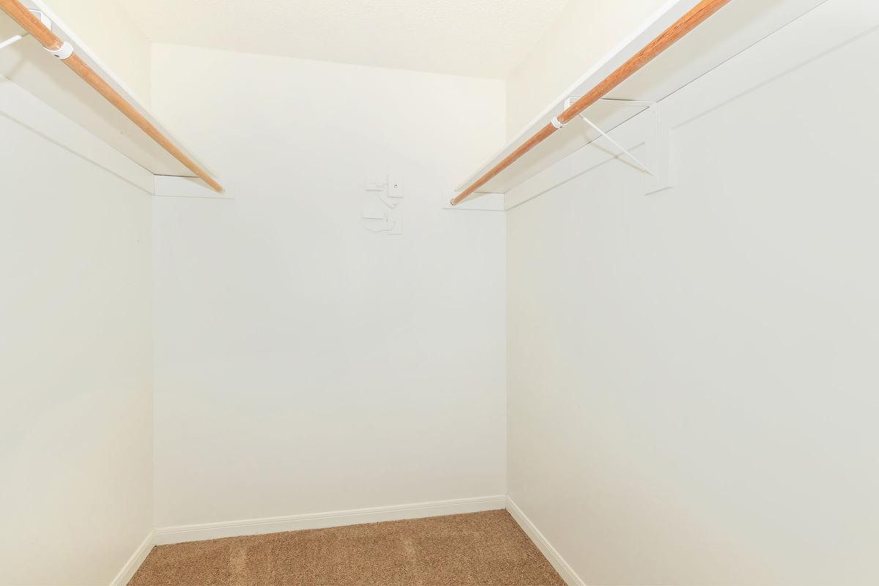
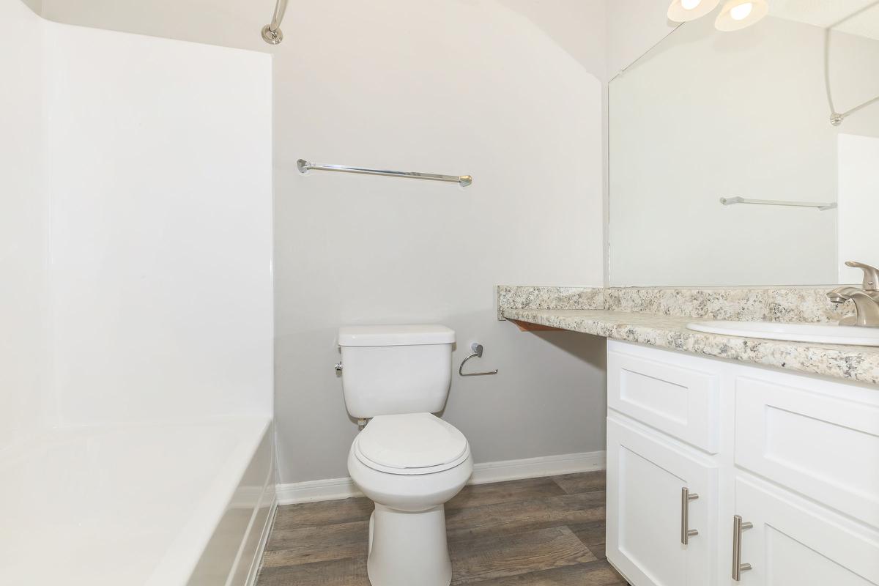
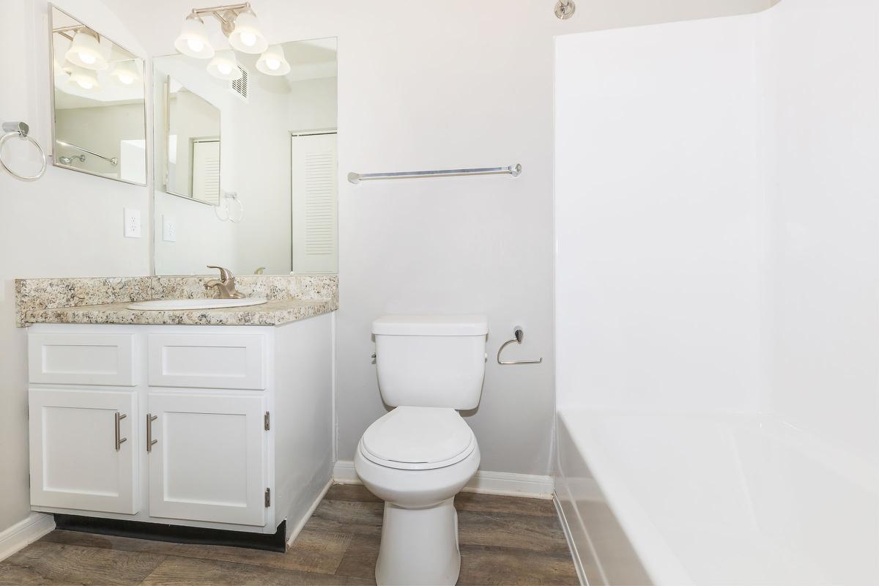
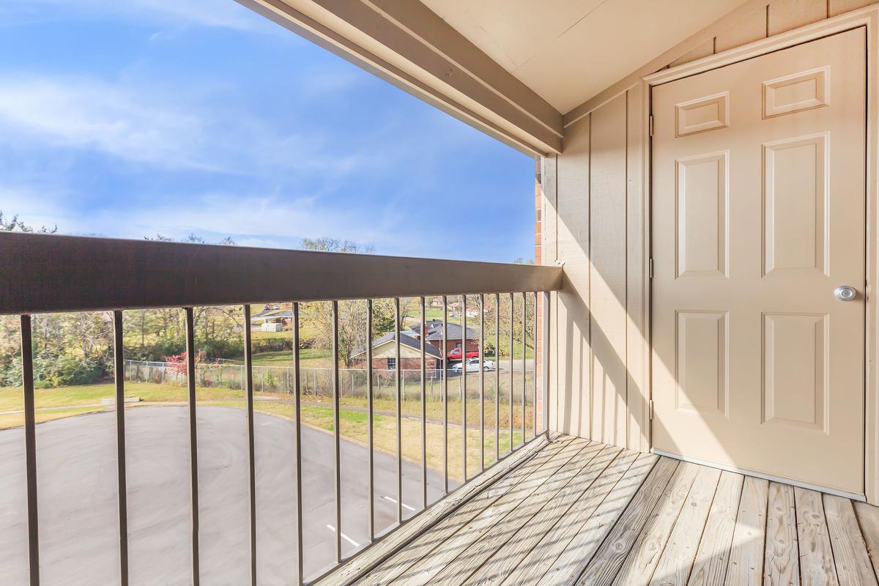
3 Bed 2 Bath
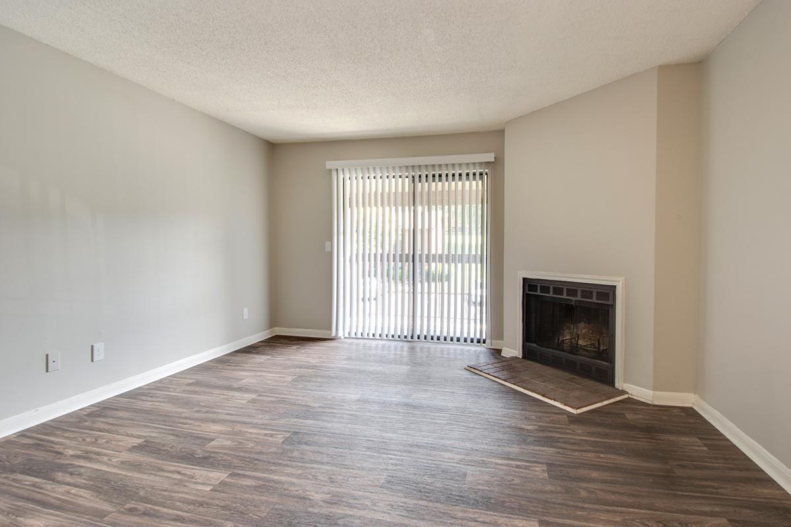
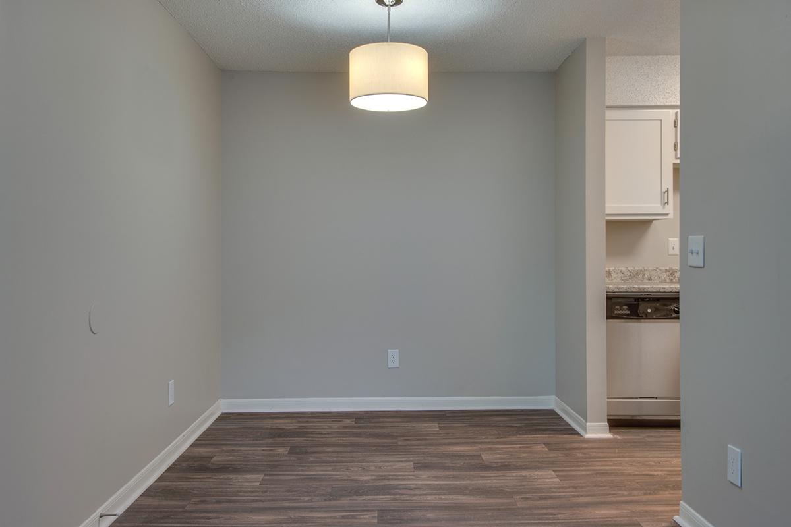
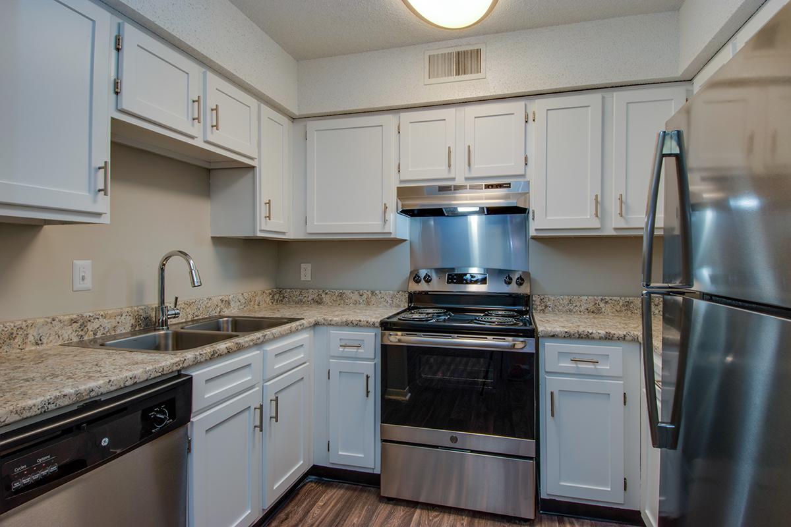
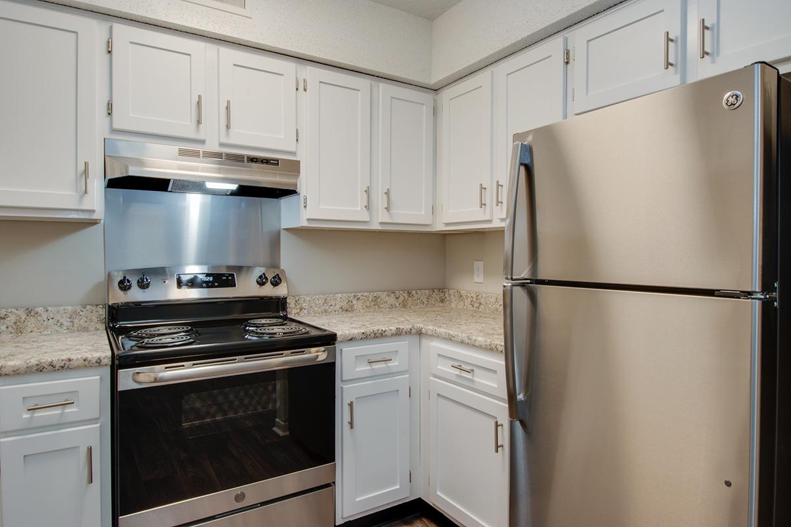
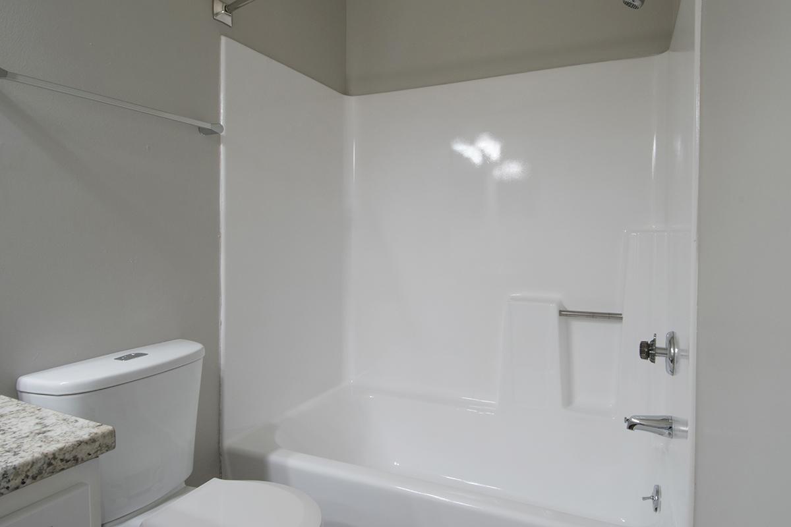
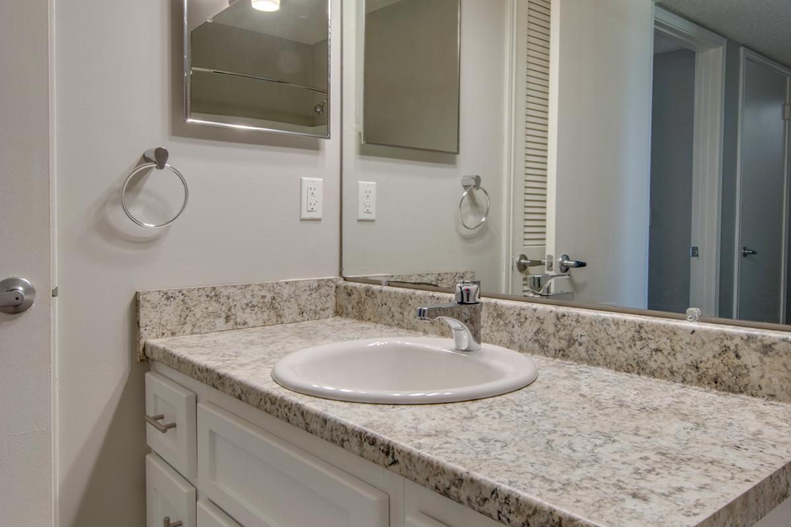
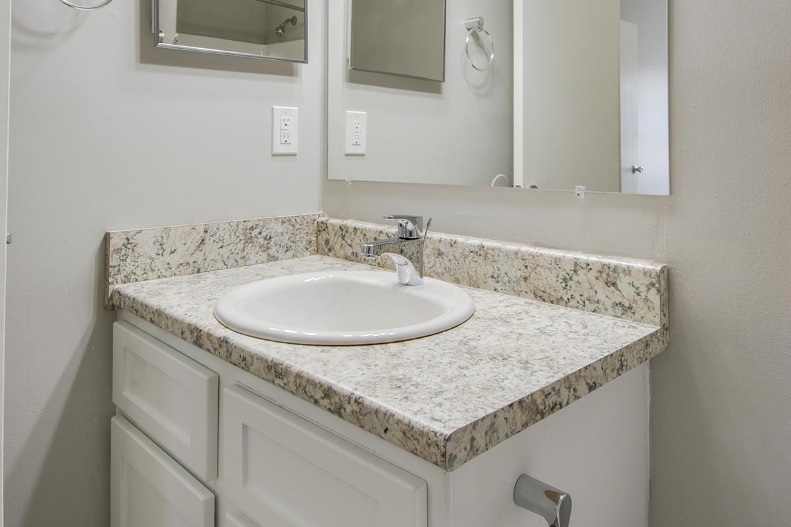
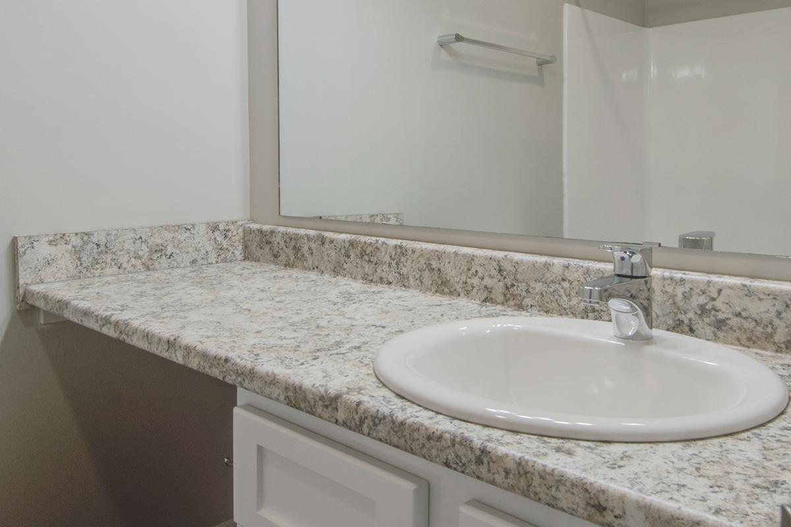
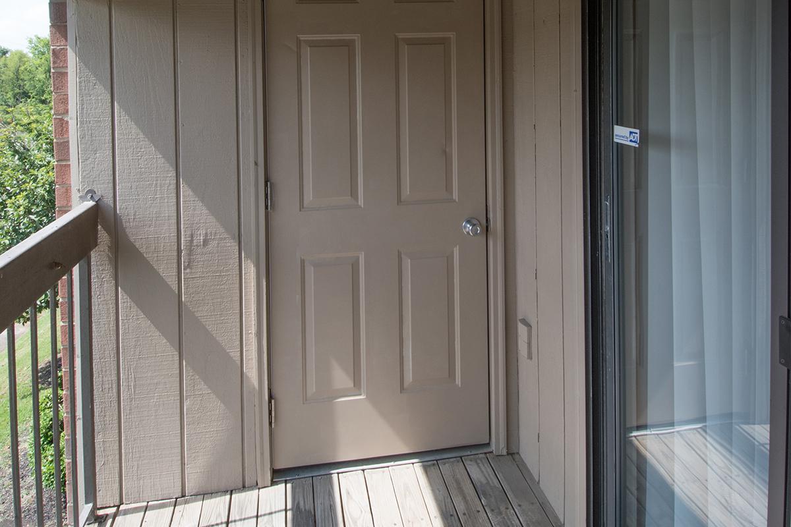
Amenities
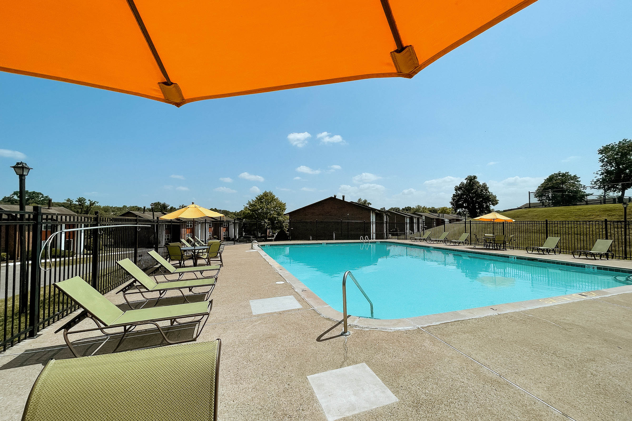
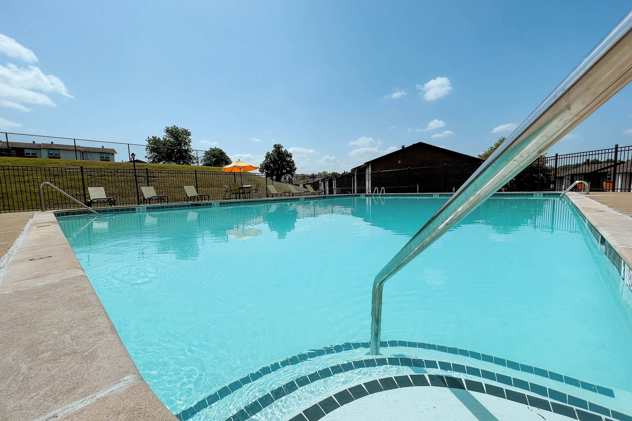
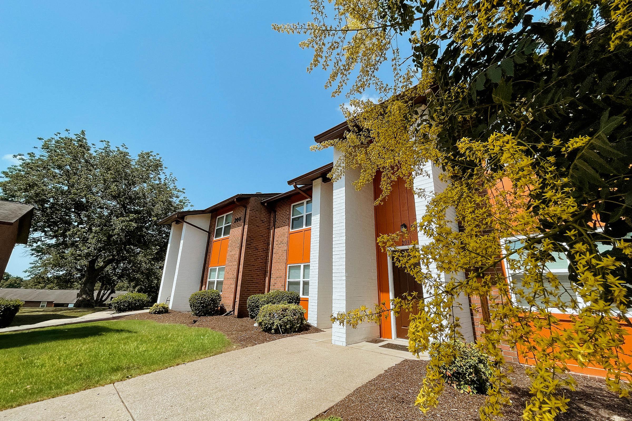
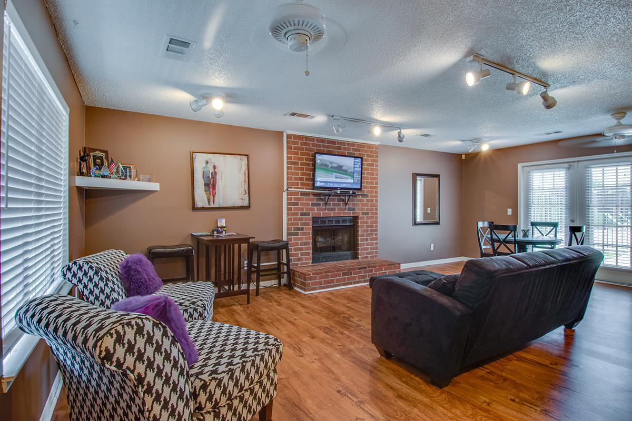
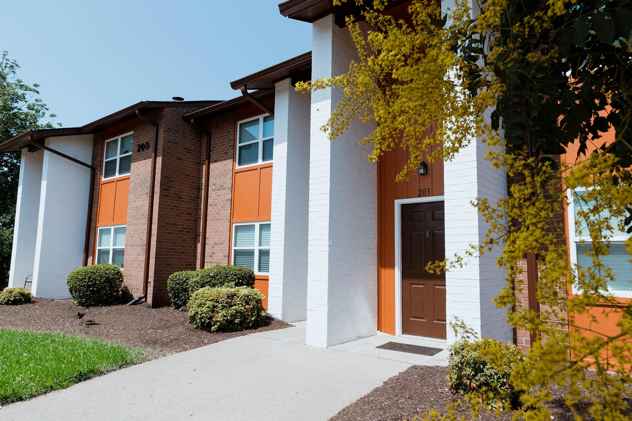
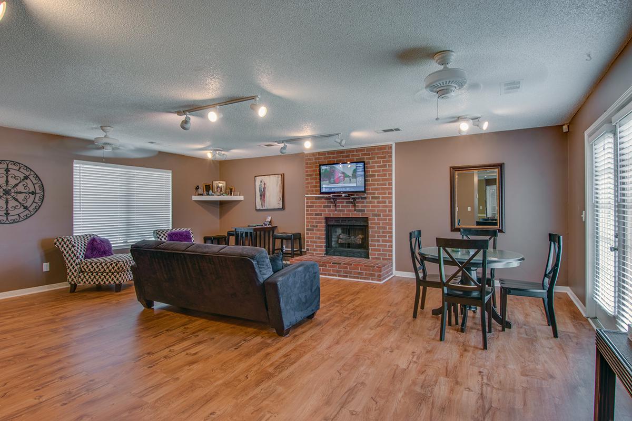
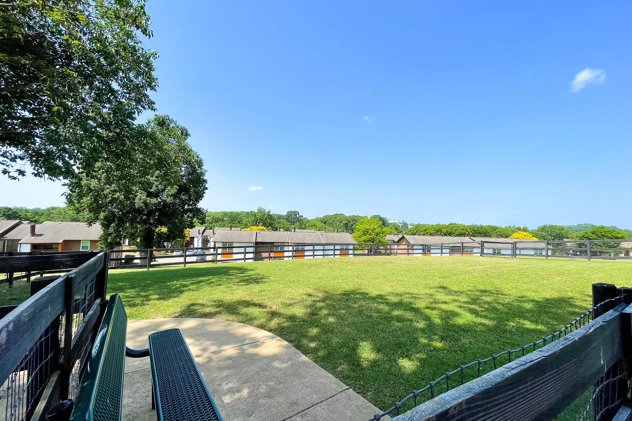
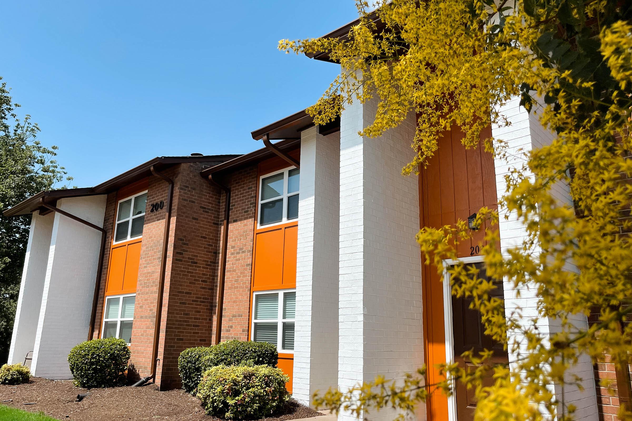
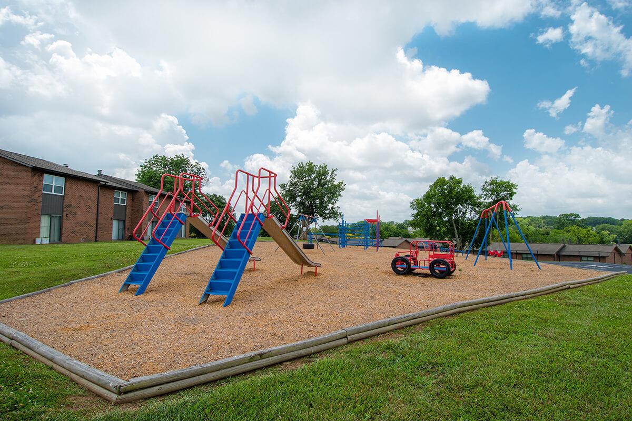
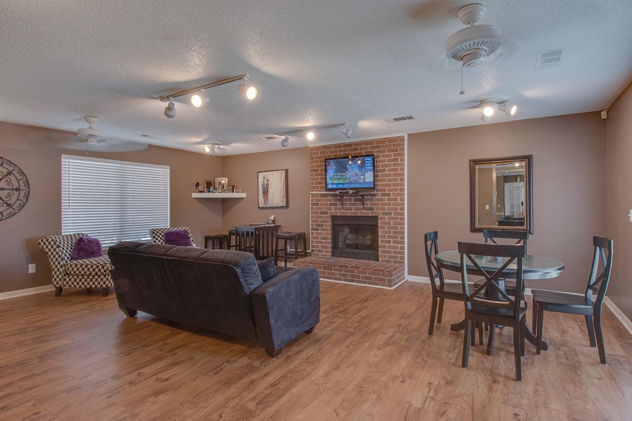
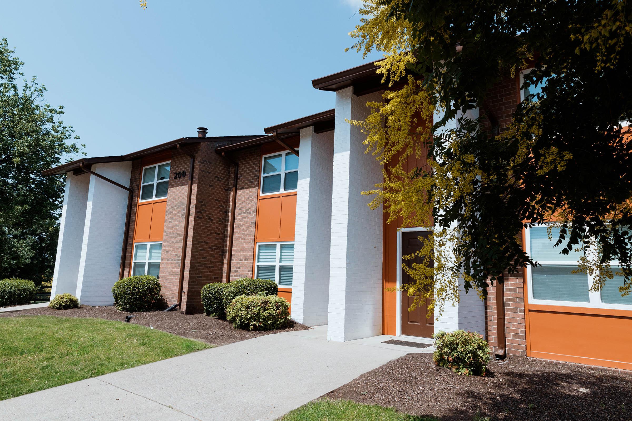
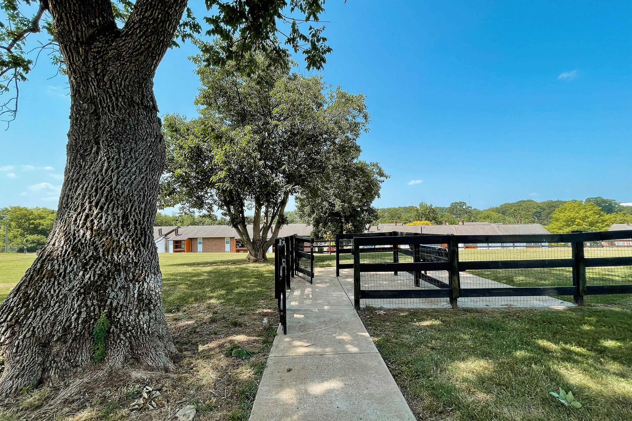
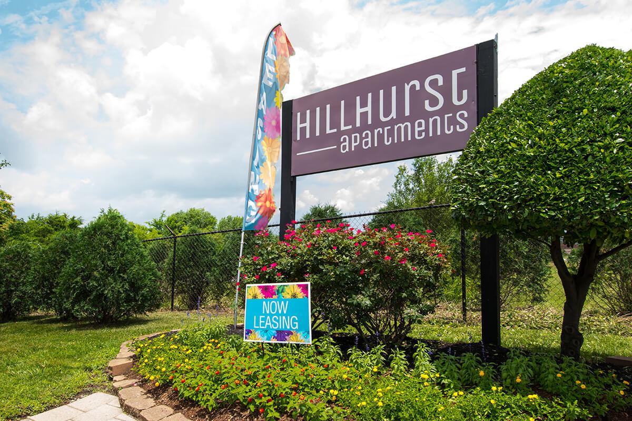
Neighborhood
Points of Interest
Hillhurst Apartments
Located 1100 Sunset Circle Nashville, TN 37207Bank
Cinema
Elementary School
Entertainment
Grocery Store
High School
Hospital
Middle School
Park
Parks & Recreation
Post Office
Restaurant
Shopping
Contact Us
Come in
and say hi
1100 Sunset Circle
Nashville,
TN
37207
Phone Number:
855-590-2817
TTY: 711
Fax: 615-226-0064
Office Hours
Monday through Friday: 9:00 AM to 5:00 PM. Saturday: 10:00 AM to 2:00 PM. Sunday: Closed. Our leasing office is temporarily located in apartment #513 while our office is being renovated.